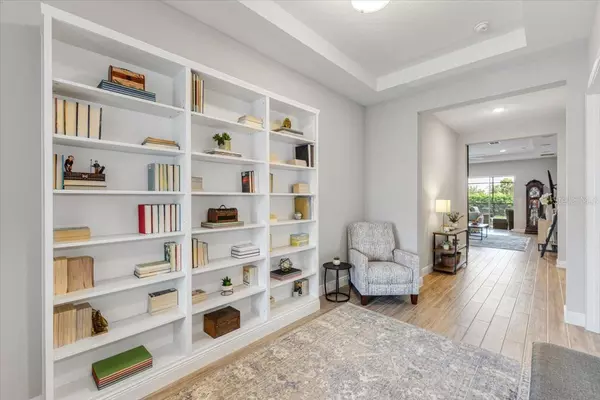$755,000
For more information regarding the value of a property, please contact us for a free consultation.
15130 LAKE BESSIE LOOP Winter Garden, FL 34787
5 Beds
3 Baths
2,855 SqFt
Key Details
Property Type Single Family Home
Sub Type Single Family Residence
Listing Status Sold
Purchase Type For Sale
Square Footage 2,855 sqft
Price per Sqft $267
Subdivision Lakeside/Hamlin
MLS Listing ID O6242970
Sold Date 11/28/24
Bedrooms 5
Full Baths 3
Construction Status Inspections
HOA Fees $165/mo
HOA Y/N Yes
Originating Board Stellar MLS
Year Built 2023
Annual Tax Amount $2,460
Lot Size 7,405 Sqft
Acres 0.17
Property Description
Welcome to this recently built contemporary style home with luxury finishes ready to upgrade your lifestyle. Located in the sought-after community of Horizon West, and nestled in the picturesque Winter Garden area, this beautiful pool home offers a blend of luxury, comfort, and modern design. As you step through the front door, the first thing you'll notice is the sense of spaciousness created by the high ceilings throughout the home. Trey ceilings in the foyer, family room, and master bedroom add an elegant touch. The open floor plan leads you to the 9-foot hidden sliding glass door that connects the family room to the outdoor lanai and pool, offering seamless indoor-outdoor living. The family room is designed for both relaxation and entertainment, complete with built-in surround sound speakers that enhance your viewing and listening experience, making movie nights or casual get-togethers even more enjoyable. The heart of the home, the gourmet kitchen, will delight any home chef with its wall mounted oven/microwave combo, cooktop, and sleek stainless-steel canopy hood. This kitchen is both functional and beautiful with under-cabinet lighting providing a warm glow, making meal prep easy and enjoyable. The large walk-in pantry ensures you have plenty of space to store all your ingredients and kitchen gadgets. The master suite is a true retreat, designed with your comfort in mind. As you step into this spacious room, the trey ceiling adds a sense of luxury, and large windows fill the room with light. The spa-like en-suite bathroom is complete with a bench in the shower and dual shower heads, ensuring your mornings begin in tranquility. The his and her walk-in closets feature custom closet systems that keep everything organized and easily accessible. Moving outdoors, you’ll find your personal sanctuary in the lanai and pool area. The pool heater, controlled by a PoolSync WiFi system, ensures that the water is always at the perfect temperature for swimming year-round. The brick paver pool deck adds a touch of elegance, while the removable safety fence around the pool offers peace of mind if you have little ones or pets. Every detail of this home has been thoughtfully upgraded to maximize both comfort and convenience. The 3-zone HVAC system with a UV air purifier allows you to control the temperature in different areas of the home, ensuring everyone stays comfortable, no matter the season. Beyond the home’s luxurious features, the surrounding location adds another layer of appeal. In this vibrant Horizon West community of Lakeside At Hamlin, you're just a short walk away from Hamlin Town Center, where you can enjoy shopping, dining, and entertainment options. For golf enthusiasts, top-rated courses are just minutes away, while Disney World and other world-class attractions are only a short drive from your doorstep. Plus, with top-rated schools in the area, this home is ideal for families looking to settle in a thriving, friendly neighborhood. From the luxury finishes to the unbeatable location, this home offers everything you need to live comfortably and elegantly in one of Winter Garden’s most desirable communities. It’s more than just a house—it’s the perfect place to build your future. Schedule a private showing today and see for yourself why this is the home you’ve been waiting for.
Location
State FL
County Orange
Community Lakeside/Hamlin
Zoning P-D
Interior
Interior Features Ceiling Fans(s), Eat-in Kitchen, High Ceilings, Kitchen/Family Room Combo, Open Floorplan, Thermostat, Tray Ceiling(s), Walk-In Closet(s)
Heating Electric, Zoned
Cooling Central Air, Zoned
Flooring Carpet, Tile
Fireplace false
Appliance Built-In Oven, Cooktop, Dishwasher, Disposal, Dryer, Electric Water Heater, Microwave, Range Hood, Refrigerator, Washer
Laundry Laundry Room
Exterior
Exterior Feature Irrigation System, Lighting, Rain Gutters, Sidewalk, Sliding Doors
Garage Spaces 2.0
Pool Child Safety Fence, Heated, In Ground, Lighting
Community Features Deed Restrictions, Irrigation-Reclaimed Water, Playground, Sidewalks
Utilities Available Cable Connected, Electricity Available, Water Available
Roof Type Shingle
Attached Garage true
Garage true
Private Pool Yes
Building
Story 1
Entry Level One
Foundation Slab
Lot Size Range 0 to less than 1/4
Sewer Public Sewer
Water Public
Structure Type Concrete,Stucco
New Construction false
Construction Status Inspections
Schools
Elementary Schools Hamlin Elementary
Middle Schools Hamlin Middle
High Schools Horizon High School
Others
Pets Allowed Yes
HOA Fee Include Other
Senior Community No
Ownership Fee Simple
Monthly Total Fees $165
Acceptable Financing Cash, Conventional, VA Loan
Membership Fee Required Required
Listing Terms Cash, Conventional, VA Loan
Special Listing Condition None
Read Less
Want to know what your home might be worth? Contact us for a FREE valuation!

Our team is ready to help you sell your home for the highest possible price ASAP

© 2024 My Florida Regional MLS DBA Stellar MLS. All Rights Reserved.
Bought with DEBRASSI REALTY LLC







