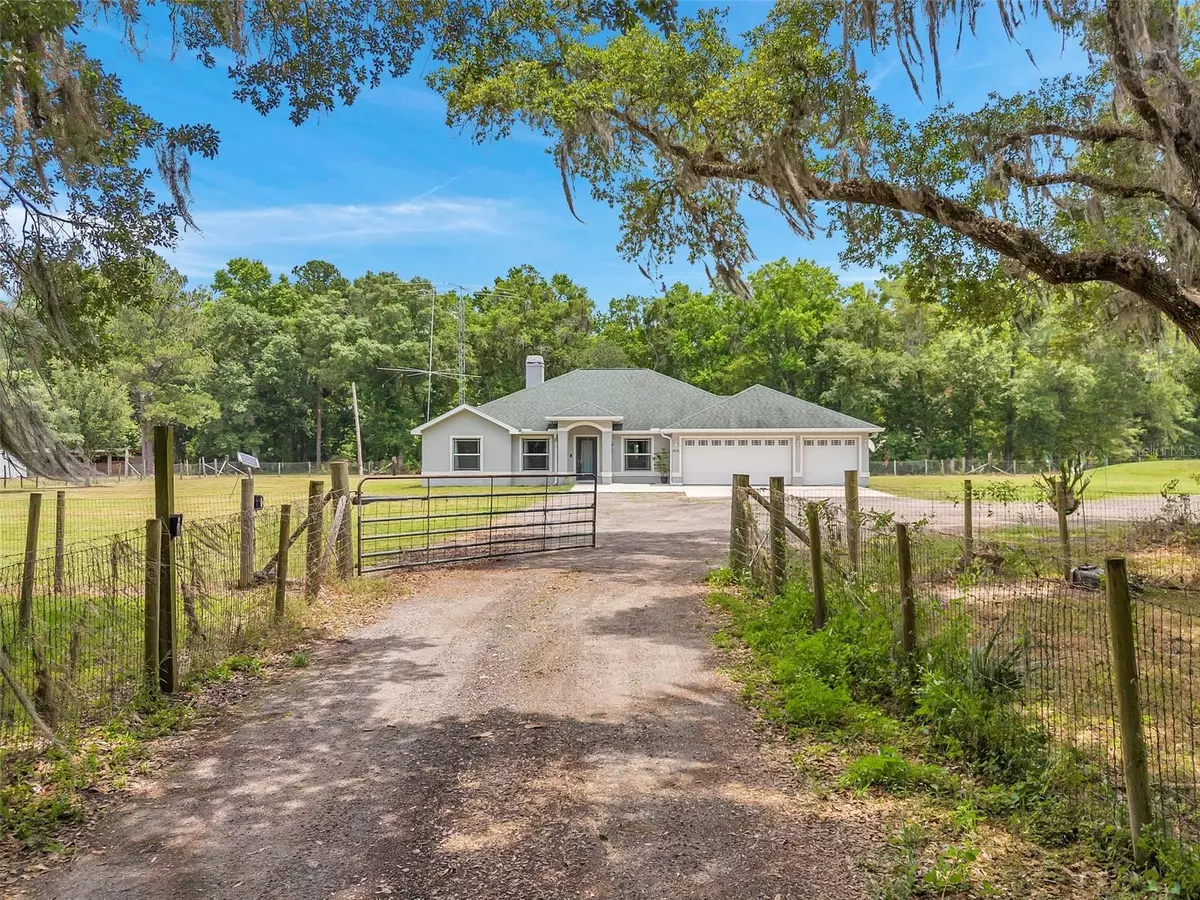$779,000
For more information regarding the value of a property, please contact us for a free consultation.
18370 LAKE LINDSEY RD Brooksville, FL 34601
4 Beds
2 Baths
2,120 SqFt
Key Details
Property Type Single Family Home
Sub Type Single Family Residence
Listing Status Sold
Purchase Type For Sale
Square Footage 2,120 sqft
Price per Sqft $360
MLS Listing ID T3525920
Sold Date 11/27/24
Bedrooms 4
Full Baths 2
HOA Y/N No
Originating Board Stellar MLS
Year Built 2016
Annual Tax Amount $6,217
Lot Size 11.200 Acres
Acres 11.2
Property Description
BACK ON MARKET and ready for you to fall in love with it!! What more could you ask for!! This house offers so many possibilities for you to shape it into your own perfect home. Sitting on over 11 acres, all fenced, this home has plenty of space for you to let your animals graze or whatever fits your lifestyle. The land is currently split into 2 paddocks and has a two stall barn. Behind the barn there is a shaded trail that the owners ride their horses on (all within the property lines). The sellers have added a 30x30x14 metal building with electric and water. Currently its being used to restore cars but the possibilities are endless. Next to the building/shop you'll have the perfect spot to park an RV with the added 30/50amp outlet as well as fresh water. Speaking of RV, the owners specifically made the driveway a forked entrance that way it can accommodate even the largest RVs to be maneuvered within the front yard. Inside the home boasts tons of natural light, tall ceilings and no carpet is to be found within the home! When building the home, the owners added 36” doors for wheel chair accessibility. The primary bedroom is massive, fitting some of the largest furniture. Walking into the primary bathroom, you notice a true dual head shower offering plenty of space within. Exiting the home from the rear into the back porch, you'll notice this might be one of the most serene spots to sit and relax. Overlooking the above ground pool, horse barn and even the expansive yard, its the best place to sit and enjoy your morning coffee. Schedule your showing today to enjoy some of the most beautiful Florida Land available.
Location
State FL
County Hernando
Zoning 99
Rooms
Other Rooms Family Room, Formal Dining Room Separate
Interior
Interior Features Accessibility Features, Ceiling Fans(s), High Ceilings, Open Floorplan, Primary Bedroom Main Floor, Split Bedroom, Walk-In Closet(s)
Heating Central
Cooling Central Air
Flooring Ceramic Tile
Fireplaces Type Family Room, Wood Burning
Fireplace true
Appliance Built-In Oven, Cooktop, Dishwasher, Disposal, Electric Water Heater, Microwave, Refrigerator, Water Softener
Laundry Inside, Laundry Room
Exterior
Exterior Feature Garden, Lighting, Private Mailbox
Parking Features Boat, Circular Driveway, Driveway, Garage Door Opener, Oversized, RV Parking
Garage Spaces 3.0
Fence Barbed Wire, Fenced, Wire
Pool Above Ground, Deck
Utilities Available Electricity Connected
View Park/Greenbelt, Pool, Trees/Woods
Roof Type Shingle
Porch Covered
Attached Garage true
Garage true
Private Pool Yes
Building
Lot Description Greenbelt, Level, Oversized Lot, Pasture, Paved
Entry Level One
Foundation Slab
Lot Size Range 10 to less than 20
Sewer Septic Tank
Water Well
Architectural Style Traditional
Structure Type Block,Stucco
New Construction false
Schools
Elementary Schools Pine Grove Elementary School
Middle Schools D.S. Parrot Middle
High Schools Hernando High
Others
Pets Allowed Yes
Senior Community No
Ownership Fee Simple
Acceptable Financing Cash, Conventional, USDA Loan
Listing Terms Cash, Conventional, USDA Loan
Special Listing Condition None
Read Less
Want to know what your home might be worth? Contact us for a FREE valuation!

Our team is ready to help you sell your home for the highest possible price ASAP

© 2024 My Florida Regional MLS DBA Stellar MLS. All Rights Reserved.
Bought with ELITE BROKERS, LLC







