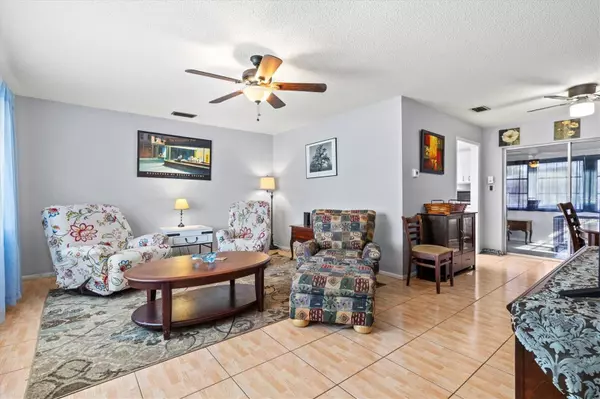$330,000
For more information regarding the value of a property, please contact us for a free consultation.
2610 SOUTHERN Pkwy W Bradenton, FL 34205
2 Beds
2 Baths
1,218 SqFt
Key Details
Property Type Single Family Home
Sub Type Single Family Residence
Listing Status Sold
Purchase Type For Sale
Square Footage 1,218 sqft
Price per Sqft $264
Subdivision Windsor Park First Unit
MLS Listing ID A4622507
Sold Date 11/22/24
Bedrooms 2
Full Baths 2
Construction Status Appraisal,Financing,Inspections
HOA Y/N No
Originating Board Stellar MLS
Year Built 1966
Annual Tax Amount $3,658
Lot Size 7,405 Sqft
Acres 0.17
Lot Dimensions 75 x 100
Property Description
Nestled in the heart of the highly desirable Windsor Park neighborhood, this gem of a home offers the perfect blend of timeless character and modern convenience—without the hassle of HOA or deed restrictions. The solid block construction and meticulous upkeep of all major systems in recent years make this property a standout. A clean 4-point inspection is available, ensuring peace of mind for the new owner. Step inside and be greeted by a sun-drenched living room, with large windows filling the space with natural light. The open layout creates an inviting atmosphere, ideal for relaxing or entertaining. Throughout the home, easy-to-maintain tile floors add to the convenience, making cleaning a breeze. The kitchen, with its retro mid-century modern tile and sink, offers plenty of charm and space for a cozy breakfast nook, where you can sip your morning coffee. Plus, the non-load-bearing walls present an exciting opportunity to open the kitchen up even further, creating a seamless flow to the living area. A true highlight of the home is the expansive bonus room, running the entire length of the back of the house. Whether you're envisioning a game room, office, or an additional living space, the possibilities are endless. The spacious Owner’s Suite, updated with new flooring, comfortably fits a king-size bed and has its own A/C mini-split, ensuring a cool, restful night's sleep while keeping energy costs low. A large walk-in closet offers ample storage space, and the ensuite bathroom showcases pristine mid-century modern tiles and chic, detailed flooring, blending classic style with modern comfort. New ceiling fans have also been installed throughout the home for added comfort. Outside, your personal oasis awaits! A fully fenced backyard is perfect for pets or hosting summer BBQs under the gazebo. The covered patio provides additional entertaining space, while the large yard offers room for a pool or future landscaping projects. With no HOA, you’re free to bring your boats, RVs, and toys, adding even more appeal to this property. Location is everything, and this home is just minutes from some of Florida's most stunning beaches, local parks, including G.T. Bray Park and dog park, and just a short drive to downtown Bradenton and Sarasota for dining, shopping, and entertainment. You’re also conveniently close to Sarasota/Bradenton International Airport, making travel a breeze. This home is full of potential, just waiting for your personal touch. Schedule your showing today and start living the coastal lifestyle in this beautiful, move-in-ready property! All it needs is YOU!
Location
State FL
County Manatee
Community Windsor Park First Unit
Zoning R1B
Direction W
Rooms
Other Rooms Florida Room
Interior
Interior Features Ceiling Fans(s), L Dining, Primary Bedroom Main Floor, Thermostat, Walk-In Closet(s), Window Treatments
Heating Central, Electric, Wall Units / Window Unit
Cooling Central Air, Mini-Split Unit(s)
Flooring Carpet, Ceramic Tile, Linoleum
Furnishings Unfurnished
Fireplace false
Appliance Dryer, Electric Water Heater, Microwave, Range, Range Hood, Refrigerator, Washer
Laundry Electric Dryer Hookup, In Garage, Washer Hookup
Exterior
Exterior Feature Irrigation System, Lighting, Rain Barrel/Cistern(s), Rain Gutters, Sliding Doors
Parking Features Curb Parking, Driveway, Garage Door Opener, On Street
Garage Spaces 1.0
Fence Chain Link, Fenced
Utilities Available BB/HS Internet Available, Cable Connected, Electricity Connected, Public, Sewer Connected, Water Connected
View Trees/Woods
Roof Type Built-Up,Shingle
Porch Covered, Deck, Front Porch, Patio, Rear Porch
Attached Garage true
Garage true
Private Pool No
Building
Lot Description Cleared, City Limits, Landscaped, Near Public Transit, Sidewalk, Paved
Story 1
Entry Level One
Foundation Block
Lot Size Range 0 to less than 1/4
Sewer Public Sewer
Water Public
Architectural Style Bungalow, Florida
Structure Type Block,Brick
New Construction false
Construction Status Appraisal,Financing,Inspections
Schools
Elementary Schools Robert H. Prine Elementary
Middle Schools W.D. Sugg Middle
High Schools Bayshore High
Others
Pets Allowed Yes
Senior Community No
Ownership Fee Simple
Acceptable Financing Cash, Conventional, FHA, VA Loan
Listing Terms Cash, Conventional, FHA, VA Loan
Special Listing Condition None
Read Less
Want to know what your home might be worth? Contact us for a FREE valuation!

Our team is ready to help you sell your home for the highest possible price ASAP

© 2024 My Florida Regional MLS DBA Stellar MLS. All Rights Reserved.
Bought with KELLER WILLIAMS REALTY SELECT







