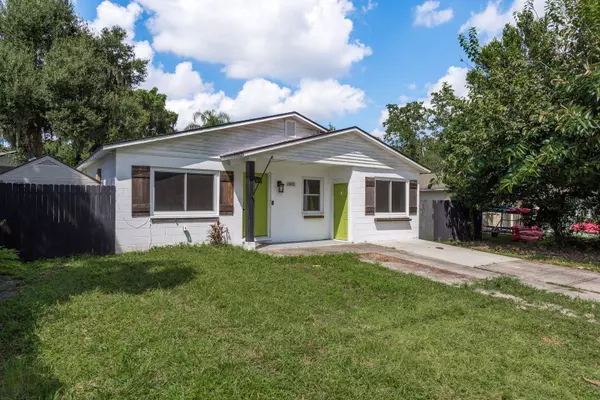$374,900
For more information regarding the value of a property, please contact us for a free consultation.
6802 LYMAN AVE Tampa, FL 33610
4 Beds
3 Baths
1,240 SqFt
Key Details
Property Type Single Family Home
Sub Type Single Family Residence
Listing Status Sold
Purchase Type For Sale
Square Footage 1,240 sqft
Price per Sqft $296
Subdivision Riverbend Manor
MLS Listing ID TB8304277
Sold Date 11/22/24
Bedrooms 4
Full Baths 3
Construction Status No Contingency
HOA Y/N No
Originating Board Stellar MLS
Year Built 1980
Annual Tax Amount $4,761
Lot Size 5,662 Sqft
Acres 0.13
Property Description
Welcome to your beautifully updated four-bedroom, three-bathroom home in the heart of Tampa! This inviting home features a private above-ground pool, perfect for soaking up the Florida sunshine and entertaining friends and family. Step inside to discover an open and airy layout adorned with brand-new windows that fill the space with natural light. Other recent updates include a 2019 water heater, a 2018 AC & roof, for added peace of mind. The interior boasts elegant grey wood-look tile flooring throughout the main living areas, while warm wood-look vinyl flooring enhances the cozy feel of the bedrooms. The modern kitchen is a chef's dream, featuring gorgeous quartz waterfall countertops, sleek stainless steel appliances, and a new sink and faucet. The breakfast bar invites casual dining with room for stools, making it an ideal spot for morning coffee or quick meals. The primary suite is a retreat, complete with an updated attached bathroom featuring a new vanity, stylish mirror, and tiled shower for a spa-like experience. Conveniently, you'll also find a washer/dryer combo in this bathroom. Both the second and third bathrooms have been beautifully updated as well, showcasing tiled showers, new vanities, mirrors, and light fixtures. Step outside to enjoy your outdoor paradise, featuring new pavers that create a perfect space for your grill and outdoor seating. A charming wooden deck offers a tranquil spot for relaxation, all within a fully fenced yard for added privacy. A newer shed outback is perfect for lawn equipment storage. Located just minutes from a variety of restaurants, shopping, and entertainment, this home is a quick drive to popular destinations like Busch Gardens, USF, and Raymond James Stadium. Don’t miss out on this incredible opportunity to make this updated gem your own—schedule a showing today!
Location
State FL
County Hillsborough
Community Riverbend Manor
Zoning SH-RS
Interior
Interior Features Ceiling Fans(s), Eat-in Kitchen, Kitchen/Family Room Combo, Living Room/Dining Room Combo, Open Floorplan, Split Bedroom, Stone Counters
Heating Central
Cooling Central Air
Flooring Tile, Vinyl
Fireplace false
Appliance Dishwasher, Dryer, Microwave, Range, Refrigerator, Washer
Laundry Inside
Exterior
Exterior Feature Lighting, Private Mailbox, Sidewalk
Parking Features Driveway
Fence Fenced, Wood
Pool Above Ground, Deck
Utilities Available Cable Connected, Electricity Connected, Water Connected
Roof Type Shingle
Porch Deck, Front Porch, Patio, Rear Porch
Garage false
Private Pool Yes
Building
Entry Level One
Foundation Slab
Lot Size Range 0 to less than 1/4
Sewer Public Sewer
Water Public
Structure Type Block,Concrete
New Construction false
Construction Status No Contingency
Schools
Elementary Schools Foster-Hb
Middle Schools Sligh-Hb
High Schools Hillsborough-Hb
Others
Senior Community No
Ownership Fee Simple
Acceptable Financing Cash, Conventional, FHA, VA Loan
Listing Terms Cash, Conventional, FHA, VA Loan
Special Listing Condition None
Read Less
Want to know what your home might be worth? Contact us for a FREE valuation!

Our team is ready to help you sell your home for the highest possible price ASAP

© 2024 My Florida Regional MLS DBA Stellar MLS. All Rights Reserved.
Bought with HOMEGROWN REALTY LLC







