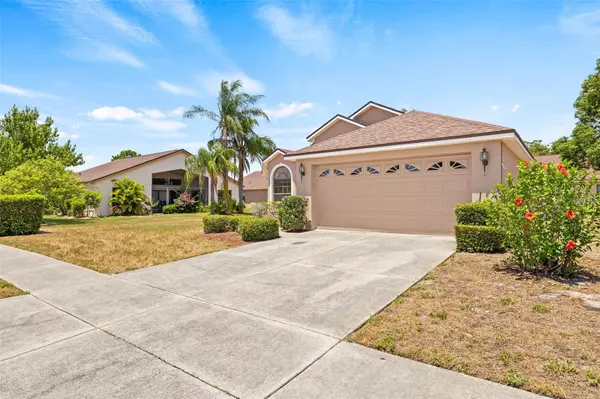$290,000
For more information regarding the value of a property, please contact us for a free consultation.
13744 PIMBERTON DR Hudson, FL 34669
3 Beds
2 Baths
1,703 SqFt
Key Details
Property Type Single Family Home
Sub Type Single Family Residence
Listing Status Sold
Purchase Type For Sale
Square Footage 1,703 sqft
Price per Sqft $170
Subdivision Preserve At Fairway Oaks
MLS Listing ID A4612498
Sold Date 11/15/24
Bedrooms 3
Full Baths 2
HOA Fees $317/mo
HOA Y/N Yes
Originating Board Stellar MLS
Year Built 2000
Annual Tax Amount $1,373
Lot Size 7,405 Sqft
Acres 0.17
Property Description
Welcome to 13744 Pimberton Drive, a beautiful single-family home nestled in the heart of the desirable Hudson community. This residence offers an exceptional blend of comfort, style, and convenience, perfect for families seeking a serene yet vibrant living environment. The home boasts a generous open floor plan, seamlessly connecting the living room, dining area, and kitchen, ideal for entertaining and family gatherings. The vaulted ceiling and large windows fill the space with natural light, creating a warm and inviting atmosphere. The galley style kitchen with ample countertops and cabinet storage will maximize your meal prep space and the breakfast nook is perfect for your morning coffee. A large owner's suite will allow for your oversized bedroom furniture while the en-suite bath invites you to soak away the day. The additional bedrooms are perfect for guests or a home office. The attached two-car garage provides plenty of storage room or space for a workshop. 13744 Pimberton Drive offers the the benefits of privacy as well as functionality. Situated in a friendly neighborhood, this home is close by to schools, shopping, dining options and recreational facilities. Don't miss the opportunity to make this cozy property your new home. Contact us today to schedule a private showing and experience all this residence has for you.
Location
State FL
County Pasco
Community Preserve At Fairway Oaks
Zoning PUD
Interior
Interior Features Ceiling Fans(s), Open Floorplan, Vaulted Ceiling(s)
Heating Central
Cooling Central Air
Flooring Carpet, Linoleum, Tile
Fireplace false
Appliance Dishwasher, Dryer, Microwave, Range, Refrigerator, Washer
Laundry Inside, Laundry Room
Exterior
Exterior Feature Sidewalk
Garage Spaces 2.0
Community Features Buyer Approval Required, Deed Restrictions, Pool, Sidewalks
Utilities Available Cable Connected, Electricity Connected, Sewer Connected, Water Connected
Roof Type Shingle
Porch Rear Porch, Screened
Attached Garage true
Garage true
Private Pool No
Building
Story 1
Entry Level One
Foundation Slab
Lot Size Range 0 to less than 1/4
Sewer Public Sewer
Water None
Structure Type Stucco
New Construction false
Schools
Elementary Schools Northwest Elementary-Po
Middle Schools Hudson Middle-Po
High Schools Fivay High-Po
Others
Pets Allowed Yes
HOA Fee Include Cable TV,Common Area Taxes,Pool,Internet,Maintenance Structure,Maintenance Grounds,Pest Control
Senior Community No
Ownership Fee Simple
Monthly Total Fees $317
Acceptable Financing Cash, Conventional, FHA, VA Loan
Membership Fee Required Required
Listing Terms Cash, Conventional, FHA, VA Loan
Special Listing Condition Probate Listing
Read Less
Want to know what your home might be worth? Contact us for a FREE valuation!

Our team is ready to help you sell your home for the highest possible price ASAP

© 2024 My Florida Regional MLS DBA Stellar MLS. All Rights Reserved.
Bought with EXP REALTY LLC







