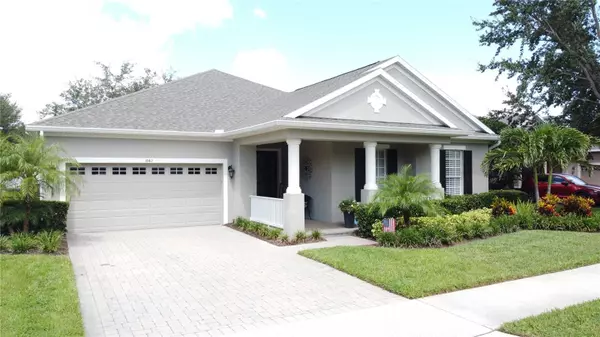$619,000
For more information regarding the value of a property, please contact us for a free consultation.
1842 BURDOCK DR Winter Garden, FL 34787
4 Beds
2 Baths
2,529 SqFt
Key Details
Property Type Single Family Home
Sub Type Single Family Residence
Listing Status Sold
Purchase Type For Sale
Square Footage 2,529 sqft
Price per Sqft $241
Subdivision Carriage Pointe A-I & L
MLS Listing ID O6235886
Sold Date 10/29/24
Bedrooms 4
Full Baths 2
HOA Fees $80/qua
HOA Y/N Yes
Originating Board Stellar MLS
Year Built 2006
Annual Tax Amount $4,009
Lot Size 9,583 Sqft
Acres 0.22
Property Description
Discover timeless elegance and modern comfort in this beautiful home nestled in the serene landscape of Winter Garden. This spacious 4 bedroom 2 bath home has been beautifully updated with gorgeous new countertops and backsplash in the kitchen, new carpet in the bedrooms, upgraded frameless shower door in the primary bath, new bathroom countertops, and comfort-height toilets. A NEW ROOF was installed 11/2022 and NEW HVAC was installed 3/2020. Natural gas access/set-up will be available from Lake Apopka Natual Gas Company soon! The home is located near Stoneybrook West Village and Tildenville Park near Whispering Oaks Elementary School. Easy access to expressways and close to the Winter Garden Village shops, restaurants, and hospital. In addition, this property is also located less than 5 miles from the Historic Downtown Winter Garden/Plant Street area that hosts a weekly farmers market, many shops and restaurants along with several events and festivities year-round. Don't miss this opportunity to call this exceptionally maintained home yours!
Location
State FL
County Orange
Community Carriage Pointe A-I & L
Zoning PUD
Interior
Interior Features Ceiling Fans(s), Crown Molding, High Ceilings, Open Floorplan, Solid Surface Counters, Solid Wood Cabinets, Thermostat, Walk-In Closet(s), Window Treatments
Heating Heat Pump
Cooling Central Air
Flooring Carpet, Ceramic Tile
Fireplace false
Appliance Dishwasher, Disposal, Microwave, Range
Laundry Laundry Room
Exterior
Exterior Feature Irrigation System, Sliding Doors, Sprinkler Metered
Garage Spaces 2.0
Utilities Available Cable Connected, Electricity Connected, Phone Available, Sewer Connected, Sprinkler Meter, Street Lights, Water Connected
Roof Type Shingle
Attached Garage true
Garage true
Private Pool No
Building
Entry Level One
Foundation Slab
Lot Size Range 0 to less than 1/4
Sewer Public Sewer
Water Public
Structure Type Block
New Construction false
Schools
Elementary Schools Whispering Oak Elem
Others
Pets Allowed Yes
Senior Community No
Ownership Fee Simple
Monthly Total Fees $80
Membership Fee Required Required
Special Listing Condition None
Read Less
Want to know what your home might be worth? Contact us for a FREE valuation!

Our team is ready to help you sell your home for the highest possible price ASAP

© 2024 My Florida Regional MLS DBA Stellar MLS. All Rights Reserved.
Bought with LA ROSA REALTY CENTRAL FLORIDA







