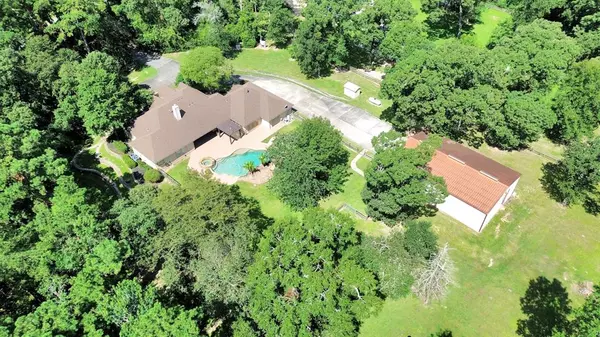$940,000
For more information regarding the value of a property, please contact us for a free consultation.
19402 Sapphire CIR Magnolia, TX 77355
3 Beds
3 Baths
3,209 SqFt
Key Details
Property Type Single Family Home
Listing Status Sold
Purchase Type For Sale
Square Footage 3,209 sqft
Price per Sqft $288
Subdivision Indigo Lake Estates 01
MLS Listing ID 98744540
Sold Date 10/24/24
Style Traditional
Bedrooms 3
Full Baths 3
HOA Fees $100/ann
HOA Y/N 1
Year Built 2006
Annual Tax Amount $10,913
Tax Year 2023
Lot Size 3.000 Acres
Acres 3.0
Property Description
Discover the perfect blend of luxury & tranquility with this custom one-story home nestled on 3 picturesque acres in Indigo Lake Estates. This property features a 2,400 square foot insulated barn with rolling doors on each side, ideal for project or storage needs. Enjoy the serene outdoor oasis with a swimming pool & spa, perfect for relaxing or entertaining. The open floor plan boasts a massive gourmet kitchen & substantial den with corner fireplace and built-ins. The home includes a designated study & formal dining, offering ample space for work & gatherings. The owner's retreat provides a comfortable haven with a spa-like bath. The home also features two secondary bedrooms, a spacious laundry & mudroom area & convenient pool bathroom. Beautiful trees & deer sightings. Additional amenities include a 3-car garage & a gated entry, ensuring both convenience & security. Full home Generac generator. Experience country living with the benefit of city proximity in this exceptional home.
Location
State TX
County Montgomery
Area Magnolia/1488 West
Rooms
Bedroom Description All Bedrooms Down,Primary Bed - 1st Floor,Sitting Area,Walk-In Closet
Other Rooms 1 Living Area, Breakfast Room, Den, Formal Dining, Formal Living, Gameroom Down, Home Office/Study, Utility Room in House
Master Bathroom Hollywood Bath, Primary Bath: Double Sinks, Primary Bath: Separate Shower, Primary Bath: Soaking Tub, Secondary Bath(s): Double Sinks, Secondary Bath(s): Tub/Shower Combo
Kitchen Breakfast Bar, Island w/ Cooktop, Kitchen open to Family Room, Pantry, Pot Filler, Walk-in Pantry
Interior
Interior Features Alarm System - Owned, Central Vacuum, Crown Molding, Fire/Smoke Alarm, High Ceiling, Spa/Hot Tub, Wet Bar, Window Coverings
Heating Central Gas, Propane
Cooling Central Electric, Zoned
Flooring Tile, Wood
Fireplaces Number 1
Fireplaces Type Freestanding, Gaslog Fireplace
Exterior
Exterior Feature Barn/Stable, Covered Patio/Deck, Cross Fenced, Fully Fenced, Patio/Deck, Spa/Hot Tub, Sprinkler System
Garage Attached Garage, Oversized Garage
Garage Spaces 3.0
Garage Description Additional Parking, Auto Driveway Gate, Auto Garage Door Opener, Double-Wide Driveway, Workshop
Pool In Ground, Salt Water
Roof Type Composition
Street Surface Asphalt,Concrete
Private Pool Yes
Building
Lot Description Cleared, Subdivision Lot, Wooded
Story 1
Foundation Slab
Lot Size Range 2 Up to 5 Acres
Sewer Septic Tank
Water Aerobic, Well
Structure Type Cement Board,Stone,Wood
New Construction No
Schools
Elementary Schools Nichols Sawmill Elementary School
Middle Schools Magnolia Junior High School
High Schools Magnolia West High School
School District 36 - Magnolia
Others
Senior Community No
Restrictions Deed Restrictions
Tax ID 6146-00-04300
Ownership Full Ownership
Energy Description Ceiling Fans,Digital Program Thermostat,Energy Star Appliances,Energy Star/CFL/LED Lights,High-Efficiency HVAC,Insulated/Low-E windows,Insulation - Spray-Foam,Radiant Attic Barrier,Tankless/On-Demand H2O Heater
Acceptable Financing Cash Sale, Conventional, FHA, VA
Tax Rate 1.5787
Disclosures Sellers Disclosure
Green/Energy Cert Energy Star Qualified Home
Listing Terms Cash Sale, Conventional, FHA, VA
Financing Cash Sale,Conventional,FHA,VA
Special Listing Condition Sellers Disclosure
Read Less
Want to know what your home might be worth? Contact us for a FREE valuation!

Our team is ready to help you sell your home for the highest possible price ASAP

Bought with RE/MAX Leading Edge







