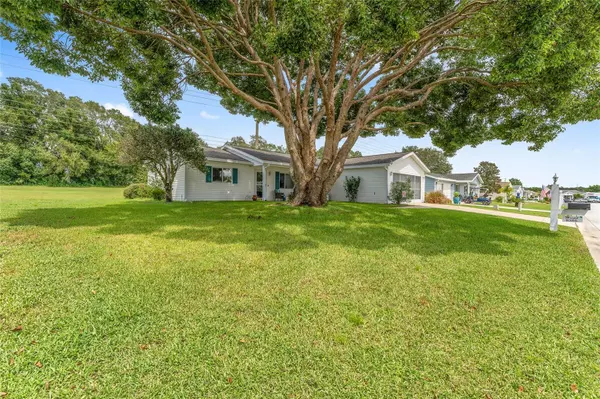$219,999
For more information regarding the value of a property, please contact us for a free consultation.
9386 SE 174TH LOOP Summerfield, FL 34491
2 Beds
2 Baths
1,296 SqFt
Key Details
Property Type Single Family Home
Sub Type Single Family Residence
Listing Status Sold
Purchase Type For Sale
Square Footage 1,296 sqft
Price per Sqft $169
Subdivision Spruce Crk South
MLS Listing ID G5086380
Sold Date 10/08/24
Bedrooms 2
Full Baths 2
Construction Status Appraisal,Financing
HOA Fees $171/mo
HOA Y/N Yes
Originating Board Stellar MLS
Year Built 1994
Annual Tax Amount $1,937
Lot Size 8,276 Sqft
Acres 0.19
Property Description
Very Well-Maintained 2/2 FURNISHED Chestnut Model with a 2-car Garage! This home offers the perfect blend of comfort, convenience, and resort-style living. The kitchen features ample cabinet space, a breakfast nook, and a window overlooking the peaceful backyard (NO NEIGHBORS)! Adjected to the kitchen, you'll find a convenient dining area, perfect for enjoying casual meals or hosting gatherings with friends and family. The generously sized primary bedroom has a walk-in closet with ample space for all your storage needs, complete with a private ensuite bathroom with a walk-in shower, plenty of cabinets, and double sinks. The second bedroom has a walk-in closet and can be used as a guest room, home office, or hobby space to suit your lifestyle and the guest bathroom is located just off of the 2nd bedroom and has a large linen closet and a tub/shower combo. The enclosed Lania has a portable AC unit and is a great area to relax in the afternoon and enjoy the peaceful views of the backyard. Other Features Include: Roof (2013), HVAC (2021), HWH (2020)
Take advantage of all the amenities that Spruce Creek South has to offer, including access to the golf course, clubhouse, swimming pool, tennis courts, and more. Conveniently located near shopping, dining, and entertainment options, as well as major highways for easy commuting, this home offers the perfect combination of privacy and accessibility. Don't miss your opportunity to experience the luxurious lifestyle of Spruce Creek South. Schedule you're showing today and make this dream home yours!
Location
State FL
County Marion
Community Spruce Crk South
Zoning PUD
Interior
Interior Features Ceiling Fans(s), Eat-in Kitchen, High Ceilings, Living Room/Dining Room Combo, Primary Bedroom Main Floor, Split Bedroom, Walk-In Closet(s)
Heating Central
Cooling Central Air
Flooring Carpet, Laminate, Tile
Furnishings Furnished
Fireplace false
Appliance Dryer, Microwave, Range, Refrigerator, Washer
Laundry Inside, Laundry Room
Exterior
Exterior Feature Rain Gutters
Garage Spaces 2.0
Community Features Gated Community - Guard, Golf Carts OK, Golf, Pool, Tennis Courts
Utilities Available Cable Available, Electricity Connected, Sewer Connected, Water Connected
Amenities Available Clubhouse, Gated, Golf Course, Pickleball Court(s), Recreation Facilities, Tennis Court(s)
View Trees/Woods
Roof Type Shingle
Attached Garage true
Garage true
Private Pool No
Building
Entry Level One
Foundation Slab
Lot Size Range 0 to less than 1/4
Sewer Public Sewer
Water Public
Structure Type Vinyl Siding,Wood Frame
New Construction false
Construction Status Appraisal,Financing
Others
Pets Allowed Yes
HOA Fee Include Guard - 24 Hour,Pool,Recreational Facilities
Senior Community Yes
Ownership Fee Simple
Monthly Total Fees $171
Acceptable Financing Cash, Conventional, FHA, VA Loan
Membership Fee Required Required
Listing Terms Cash, Conventional, FHA, VA Loan
Special Listing Condition None
Read Less
Want to know what your home might be worth? Contact us for a FREE valuation!

Our team is ready to help you sell your home for the highest possible price ASAP

© 2025 My Florida Regional MLS DBA Stellar MLS. All Rights Reserved.
Bought with DOWN HOME REALTY, LLLP






