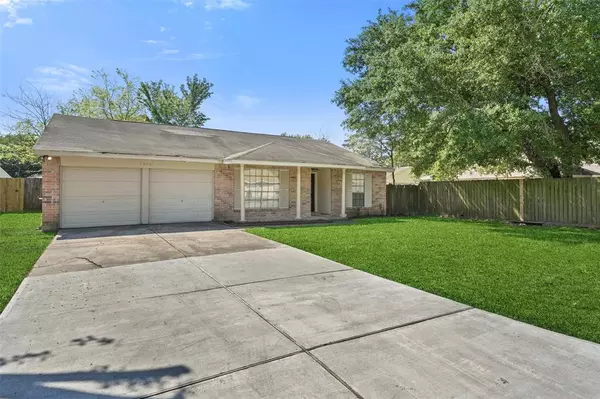$189,900
For more information regarding the value of a property, please contact us for a free consultation.
4526 Chestergate DR Spring, TX 77373
3 Beds
2 Baths
1,553 SqFt
Key Details
Property Type Single Family Home
Listing Status Sold
Purchase Type For Sale
Square Footage 1,553 sqft
Price per Sqft $125
Subdivision Birnam Wood Sec 04
MLS Listing ID 31625601
Sold Date 09/13/24
Style Ranch
Bedrooms 3
Full Baths 2
HOA Fees $33/ann
HOA Y/N 1
Year Built 1980
Annual Tax Amount $5,203
Tax Year 2023
Lot Size 7,260 Sqft
Acres 0.1667
Property Description
Nestled within the sought-after Birnam Wood subdivision, this charming residence boasts an inviting ambiance and modern comforts. Featuring three bedrooms, two bathrooms, and a spacious two-car garage, this home offers ample space for comfortable living. The large backyard provides an ideal setting for outdoor activities and relaxation. Inside, the living room welcomes you with a vaulted ceiling and a cozy fireplace, perfect for gatherings with loved ones. The kitchen is adorned with sleek stainless steel appliances, while the updated primary bathroom showcases a convenient stand-up shower. Adding to its appeal, the living room, hallways, and bathrooms feature elegant tile flooring, while the bedrooms are adorned with luxurious vinyl plank floors, offering both style and functionality throughout the home. With its desirable amenities and prime location, this property presents an exceptional opportunity for those seeking a refined living experience in Birnam Wood.
Location
State TX
County Harris
Area Spring East
Rooms
Bedroom Description All Bedrooms Down,Primary Bed - 1st Floor
Other Rooms 1 Living Area, Den, Formal Dining
Master Bathroom Primary Bath: Separate Shower
Interior
Heating Central Electric
Cooling Central Electric
Flooring Carpet
Fireplaces Number 1
Fireplaces Type Gaslog Fireplace
Exterior
Garage Attached Garage
Garage Spaces 2.0
Roof Type Composition
Street Surface Concrete
Private Pool No
Building
Lot Description Subdivision Lot
Story 1
Foundation Slab
Lot Size Range 0 Up To 1/4 Acre
Water Water District
Structure Type Brick,Wood
New Construction No
Schools
Elementary Schools Mildred Jenkins Elementary School
Middle Schools Dueitt Middle School
High Schools Spring High School
School District 48 - Spring
Others
Senior Community No
Restrictions Deed Restrictions
Tax ID 114-505-002-0010
Energy Description Ceiling Fans
Acceptable Financing Cash Sale, Conventional, FHA, Investor, VA
Tax Rate 2.4298
Disclosures Mud, Sellers Disclosure
Listing Terms Cash Sale, Conventional, FHA, Investor, VA
Financing Cash Sale,Conventional,FHA,Investor,VA
Special Listing Condition Mud, Sellers Disclosure
Read Less
Want to know what your home might be worth? Contact us for a FREE valuation!

Our team is ready to help you sell your home for the highest possible price ASAP

Bought with eXp Realty LLC







