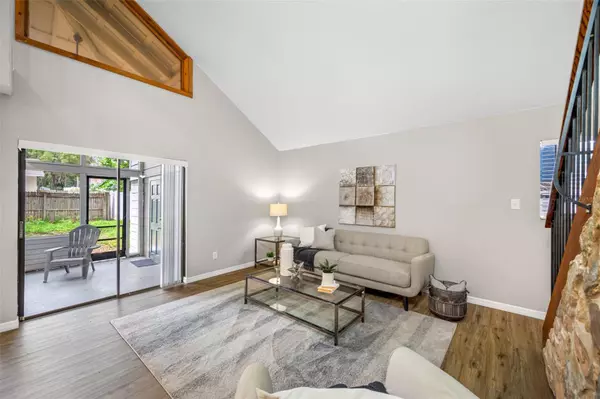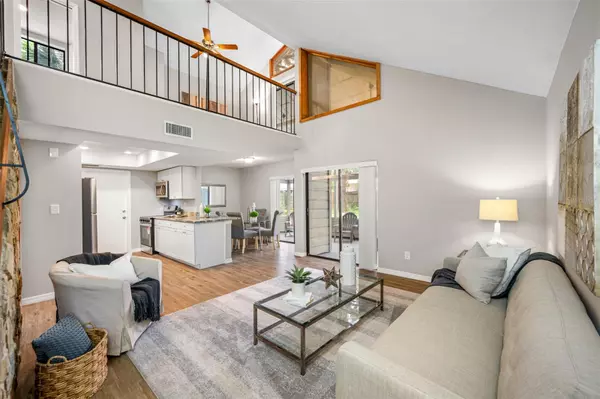$385,000
For more information regarding the value of a property, please contact us for a free consultation.
4206 E OKARA RD Tampa, FL 33617
3 Beds
2 Baths
1,663 SqFt
Key Details
Property Type Single Family Home
Sub Type Single Family Residence
Listing Status Sold
Purchase Type For Sale
Square Footage 1,663 sqft
Price per Sqft $225
Subdivision Terrace Park Sub Unit
MLS Listing ID T3540759
Sold Date 09/10/24
Bedrooms 3
Full Baths 2
HOA Y/N No
Originating Board Stellar MLS
Year Built 1976
Annual Tax Amount $612
Lot Size 6,098 Sqft
Acres 0.14
Lot Dimensions 60x100
Property Description
Welcome to this beautifully renovated 3-bedroom, 2-bathroom home, complete with a 1-car garage. The open-concept layout features a spacious living area and a loft overlooking the living room. Enjoy a brand-new kitchen with white shaker cabinets, granite countertops, and stainless-steel appliances. New LVP flooring throughout the main living areas, with cozy carpet in the bedrooms. Enjoy peace of mind with a brand-new roof and relax in the fully fenced yard, which includes a two-story enclosed lanai. Conveniently located near shopping, restaurants, and major highways, this home offers easy access to USF, Busch Gardens, Adventure Island, Tampa International Airport, Downtown Tampa, and the stunning Tampa Bay beaches. Don't miss out—schedule your showing today! *** Exclusively available for the first 3 days to Active-Duty Military, Veterans, Widows of Veterans, Educators, and First Responders. Find further details on our Special Give Back Program and eligibility in the attached document. Come see for yourself! Schedule your showing today.
Location
State FL
County Hillsborough
Community Terrace Park Sub Unit
Zoning RS-60
Interior
Interior Features Ceiling Fans(s)
Heating Central, Electric
Cooling Central Air
Flooring Carpet, Luxury Vinyl
Fireplace false
Appliance Dishwasher, Microwave, Range, Refrigerator
Laundry Electric Dryer Hookup, In Garage, Washer Hookup
Exterior
Exterior Feature Lighting, Other, Sliding Doors, Storage
Garage Spaces 1.0
Utilities Available Electricity Connected, Sewer Connected, Water Connected
Roof Type Shingle
Attached Garage true
Garage true
Private Pool No
Building
Story 2
Entry Level Two
Foundation Slab
Lot Size Range 0 to less than 1/4
Sewer Public Sewer
Water Public
Structure Type Wood Siding
New Construction false
Others
Senior Community No
Ownership Fee Simple
Acceptable Financing Cash, Conventional, FHA, VA Loan
Listing Terms Cash, Conventional, FHA, VA Loan
Special Listing Condition None
Read Less
Want to know what your home might be worth? Contact us for a FREE valuation!

Our team is ready to help you sell your home for the highest possible price ASAP

© 2024 My Florida Regional MLS DBA Stellar MLS. All Rights Reserved.
Bought with DALTON WADE INC







