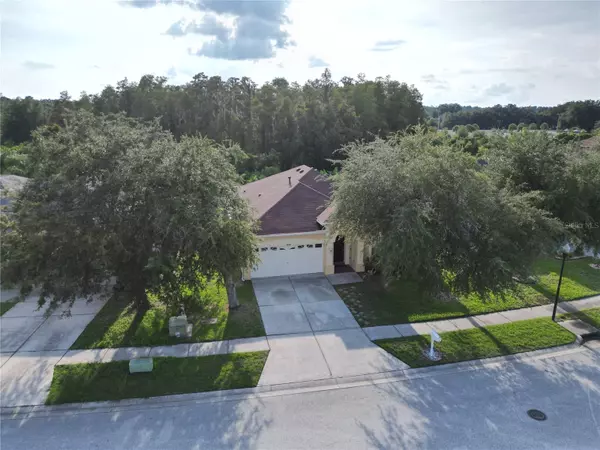$375,000
For more information regarding the value of a property, please contact us for a free consultation.
10301 BENEVA DR Tampa, FL 33647
3 Beds
2 Baths
1,538 SqFt
Key Details
Property Type Single Family Home
Sub Type Single Family Residence
Listing Status Sold
Purchase Type For Sale
Square Footage 1,538 sqft
Price per Sqft $234
Subdivision Cross Creek Prcl K Ph 2C
MLS Listing ID T3539706
Sold Date 08/27/24
Bedrooms 3
Full Baths 2
Construction Status Appraisal,Financing,Inspections
HOA Fees $50/ann
HOA Y/N Yes
Originating Board Stellar MLS
Year Built 2003
Annual Tax Amount $5,396
Lot Size 6,534 Sqft
Acres 0.15
Lot Dimensions 57.7x110
Property Description
First-time homebuyer alert! This charming and cozy home in desirable Cross Creek is your perfect entry into New Tampa living.
Move right in! This home has been recently and fully renovated with brand new laminate flooring throughout, fresh paint, and an open floor plan ideal for modern living. The open concept kitchen boasts new stainless steel appliances, ample counter space with newly installed countertop , and flows seamlessly into the family room. Growing family? No problem! This home offers the space you need with a formal living and dining room, perfect for entertaining. Both bathrooms has been updated. Unwind in your private oasis – the large fenced backyard is your blank canvas for creating a lush garden, a play area for kids, or a space for summer barbecues. Community features: park, playground and tennis courts. Cross Creek is conveniently located to I-75 and I-275, Wiregrass Mall, Tampa Premium Outlets, and Florida Hospital. Don't miss out on this amazing opportunity to own a home with great potential in a sought-after area! Schedule a showing today and see how you can make lasting memories in this move-in-ready gem!
Roof: 2018, A/C: 2018
Location
State FL
County Hillsborough
Community Cross Creek Prcl K Ph 2C
Zoning PD
Interior
Interior Features Eat-in Kitchen, Kitchen/Family Room Combo, Thermostat
Heating Heat Pump
Cooling Central Air
Flooring Laminate
Furnishings Unfurnished
Fireplace false
Appliance Dishwasher, Disposal, Microwave, Range, Refrigerator
Laundry In Garage
Exterior
Exterior Feature Other, Private Mailbox, Sidewalk
Garage Spaces 2.0
Utilities Available Cable Connected, Electricity Connected, Sewer Connected, Water Connected
Roof Type Shingle
Attached Garage true
Garage true
Private Pool No
Building
Story 1
Entry Level One
Foundation Slab
Lot Size Range 0 to less than 1/4
Sewer Public Sewer
Water Public
Structure Type Block
New Construction false
Construction Status Appraisal,Financing,Inspections
Schools
Elementary Schools Pride-Hb
Middle Schools Benito-Hb
High Schools Wharton-Hb
Others
Pets Allowed Yes
Senior Community No
Ownership Fee Simple
Monthly Total Fees $50
Acceptable Financing Cash, Conventional, FHA, VA Loan
Membership Fee Required Required
Listing Terms Cash, Conventional, FHA, VA Loan
Special Listing Condition None
Read Less
Want to know what your home might be worth? Contact us for a FREE valuation!

Our team is ready to help you sell your home for the highest possible price ASAP

© 2024 My Florida Regional MLS DBA Stellar MLS. All Rights Reserved.
Bought with LPT REALTY, LLC







