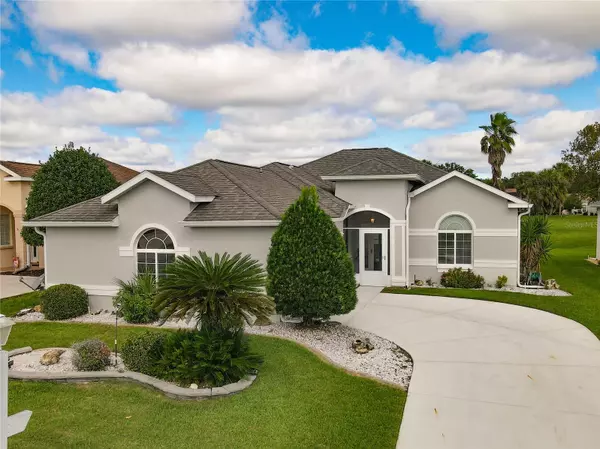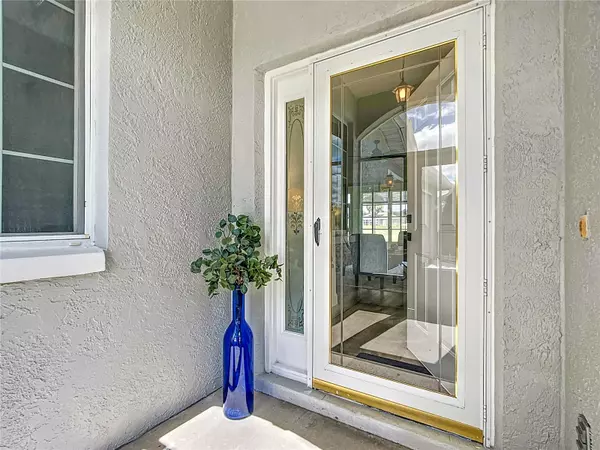$305,000
For more information regarding the value of a property, please contact us for a free consultation.
2392 NW 53RD AVENUE RD Ocala, FL 34482
3 Beds
2 Baths
1,514 SqFt
Key Details
Property Type Single Family Home
Sub Type Single Family Residence
Listing Status Sold
Purchase Type For Sale
Square Footage 1,514 sqft
Price per Sqft $198
Subdivision Ocala Palms Un Vi
MLS Listing ID OM665934
Sold Date 08/21/24
Bedrooms 3
Full Baths 2
HOA Fees $272/mo
HOA Y/N Yes
Originating Board Stellar MLS
Year Built 2000
Annual Tax Amount $1,645
Lot Size 5,662 Sqft
Acres 0.13
Lot Dimensions 55x105
Property Description
Price improvement!! This beautiful golf course home has been updated for immediate move-in and is priced to sell. Welcome to the perfect balance of style and convenience—a beautifully updated 3/2/2 home, nestled away within the luxurious golf community, yet just 5 minutes away from WEC and shopping. Let's head inside, where the 9.5 ft ceilings, spacious open floor plan and easy-to-care-for Luxury Vinyl Plank flooring give the home an inviting atmosphere. The kitchen boasts quartz countertops and plenty of storage, while the island sports a handy breakfast bar. You'll love the master suite, with its private access to the tiled lanai, 1 walk-in and two closets with shelves, plus a double sink and a walk-in shower making for an everyday spa-like retreat. The living area and dining area have sliding glass doors to the lanai, with unforgettable views of the 10th fairway. And finally, a convenient laundry room accessible from the garage ensures easy clean-up all round. With 1514 sq.ft., easy-care mature landscaping and curbing already in place, this home is ready for you to make your own! The community has multiple activities and clubs to join along with both indoor and outdoor pools, spa, tennis courts and gym.
Location
State FL
County Marion
Community Ocala Palms Un Vi
Zoning PUD
Interior
Interior Features High Ceilings, Kitchen/Family Room Combo, Living Room/Dining Room Combo, Primary Bedroom Main Floor, Open Floorplan, Solid Surface Counters, Split Bedroom, Walk-In Closet(s)
Heating Heat Pump
Cooling Central Air
Flooring Luxury Vinyl
Fireplace false
Appliance Dishwasher, Electric Water Heater, Microwave, Range, Refrigerator
Laundry Inside, Laundry Room
Exterior
Exterior Feature Irrigation System, Private Mailbox, Sliding Doors
Garage Spaces 2.0
Community Features Buyer Approval Required, Clubhouse, Deed Restrictions, Fitness Center, Gated Community - Guard, Golf Carts OK, Golf, Pool, Restaurant, Tennis Courts
Utilities Available Cable Available, Cable Connected, Electricity Connected, Public, Sewer Connected, Underground Utilities, Water Connected
Amenities Available Clubhouse, Fence Restrictions, Fitness Center, Gated, Golf Course, Pool, Recreation Facilities, Shuffleboard Court, Spa/Hot Tub, Tennis Court(s)
View Golf Course
Roof Type Shingle
Porch Deck, Front Porch, Patio, Rear Porch, Screened
Attached Garage true
Garage true
Private Pool No
Building
Story 1
Entry Level One
Foundation Slab
Lot Size Range 0 to less than 1/4
Sewer Public Sewer
Water Private
Structure Type Concrete,Stucco
New Construction false
Others
Pets Allowed Cats OK, Dogs OK, Yes
HOA Fee Include Guard - 24 Hour,Pool,Management,Security,Trash
Senior Community Yes
Ownership Fee Simple
Monthly Total Fees $272
Acceptable Financing Cash, Conventional
Membership Fee Required Required
Listing Terms Cash, Conventional
Special Listing Condition None
Read Less
Want to know what your home might be worth? Contact us for a FREE valuation!

Our team is ready to help you sell your home for the highest possible price ASAP

© 2025 My Florida Regional MLS DBA Stellar MLS. All Rights Reserved.
Bought with WEICHERT REALTORS HALLMARK PRO






