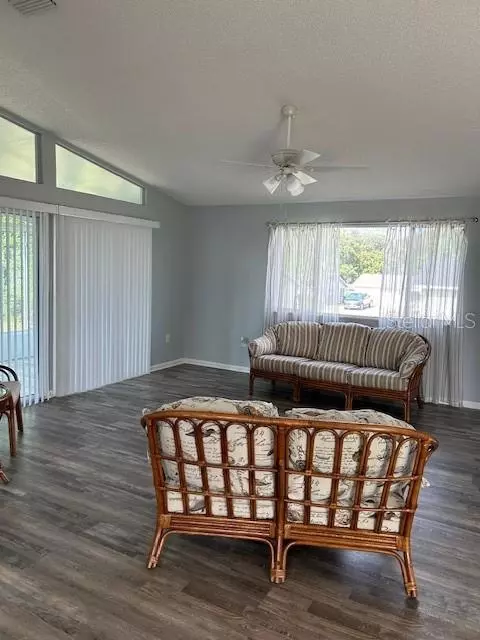$226,900
For more information regarding the value of a property, please contact us for a free consultation.
10929 SW 83RD CT Ocala, FL 34481
3 Beds
2 Baths
1,620 SqFt
Key Details
Property Type Single Family Home
Sub Type Single Family Residence
Listing Status Sold
Purchase Type For Sale
Square Footage 1,620 sqft
Price per Sqft $139
Subdivision Oak Run Neighborhood 4
MLS Listing ID OM678728
Sold Date 08/19/24
Bedrooms 3
Full Baths 2
HOA Fees $142/mo
HOA Y/N Yes
Originating Board Stellar MLS
Year Built 1987
Annual Tax Amount $2,220
Lot Size 6,969 Sqft
Acres 0.16
Lot Dimensions 81X85
Property Description
TAKE ANOTHER LOOK! NEW ROOF JUST INSTALLED! This Spacious 3/2/2, Move-In Ready home in neighborhood 4, has 1620 sq ft of room. The minute you enter the home you notice the natural light entering the home and high ceilings in the living room. This large combination living room/dining room home has vinyl laminate and tile flooring throughout. Off the dining room is the kitchen, which boasts of all NEW appliances and an eat-in breakfast nook. There is a pass-through window in the kitchen, to service the beautiful glass slider windowed lanai. The primary bedroom has a walk-in closet and ensuite with walk-in shower. The other two guest bedrooms are located next to a guest bathroom. All the rooms have been updated with NEW CEILING FANS with lighting. All the windows have NEW blinds and window treatments. The large garage has a utility tub with plenty of storage and insulated garage doors with slider screens. THE LAWN IRRIGATION SYSTEM HAS JUST BEEN UPDATED! This is a must-see home, just waiting to make it yours! Oak Run is a 55+ Gated Community with 6 pools, 2 fitness centers, 3 clubhouses, Library, Billiards room, Crafts and Card Rooms, doggie park and Restaurant. There are over 100 clubs to join. Oak Run Community is conveniently located close to Medical Facilites, Shopping and Restaurants.
Location
State FL
County Marion
Community Oak Run Neighborhood 4
Zoning X
Interior
Interior Features Ceiling Fans(s), Living Room/Dining Room Combo, Primary Bedroom Main Floor, Window Treatments
Heating Heat Pump
Cooling Central Air
Flooring Laminate, Tile
Furnishings Unfurnished
Fireplace false
Appliance Dishwasher, Disposal, Dryer, Electric Water Heater, Microwave, Range, Refrigerator, Washer
Laundry In Garage
Exterior
Exterior Feature Rain Gutters
Parking Features Garage Door Opener
Garage Spaces 2.0
Community Features Buyer Approval Required, Clubhouse, Deed Restrictions, Dog Park, Fitness Center, Gated Community - No Guard, Golf Carts OK, Golf, Pool, Restaurant, Special Community Restrictions, Tennis Courts
Utilities Available Public
Amenities Available Cable TV, Clubhouse, Fitness Center, Gated, Golf Course, Pickleball Court(s), Pool, Recreation Facilities, Security, Shuffleboard Court, Spa/Hot Tub, Tennis Court(s), Vehicle Restrictions
Roof Type Shingle
Attached Garage true
Garage true
Private Pool No
Building
Entry Level One
Foundation Slab
Lot Size Range 0 to less than 1/4
Sewer Public Sewer
Water Public
Structure Type Metal Siding,Wood Frame
New Construction false
Others
Pets Allowed Yes
HOA Fee Include Cable TV,Recreational Facilities,Trash
Senior Community Yes
Pet Size Medium (36-60 Lbs.)
Ownership Fee Simple
Monthly Total Fees $142
Acceptable Financing Cash, Conventional
Membership Fee Required Required
Listing Terms Cash, Conventional
Num of Pet 2
Special Listing Condition None
Read Less
Want to know what your home might be worth? Contact us for a FREE valuation!

Our team is ready to help you sell your home for the highest possible price ASAP

© 2024 My Florida Regional MLS DBA Stellar MLS. All Rights Reserved.
Bought with SHOWCASE PROPERTIES OF CENTRAL







