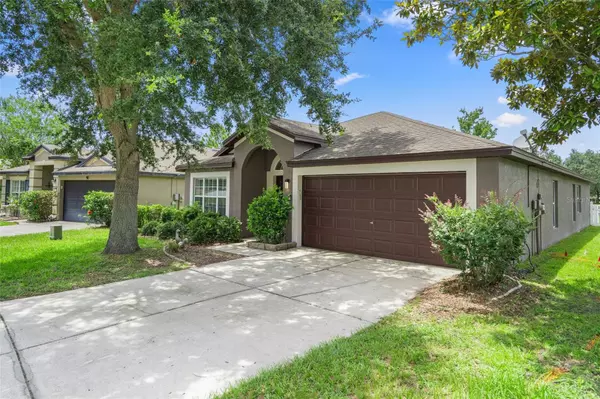$315,000
For more information regarding the value of a property, please contact us for a free consultation.
14987 RED BLOOM PL Brooksville, FL 34604
3 Beds
2 Baths
1,814 SqFt
Key Details
Property Type Single Family Home
Sub Type Single Family Residence
Listing Status Sold
Purchase Type For Sale
Square Footage 1,814 sqft
Price per Sqft $173
Subdivision Trillium Village A
MLS Listing ID T3540364
Sold Date 08/08/24
Bedrooms 3
Full Baths 2
HOA Fees $86/mo
HOA Y/N Yes
Originating Board Stellar MLS
Year Built 2006
Annual Tax Amount $3,791
Lot Size 6,969 Sqft
Acres 0.16
Property Description
Discover the perfect blend of comfort and convenience at this centrally located family home in the wonderful neighborhood of Trillium! Quick access to the expressway makes commuting to Tampa a breeze. This residence offers a spacious layout with 1,814 square feet of living space, including 3 bedrooms and 2 bathrooms, there's ample room for the whole family to enjoy. The kitchen is equipped with plenty of cabinet space, and a breakfast bar for casual dining that overlooks a cozy living room perfect for gatherings, complemented by a separate dining area ideal for family meals. The master bedroom features a walk-in closet with plenty of storage space. The backyard has ample space to spend time in the Florida sunshine! This charming family home in central Brooksville offers everything you need for comfortable living in a prime location. You'll enjoy a peaceful neighborhood with easy access to amenities including a beautiful community pool and playground! Don't miss out—schedule your tour today and envision your family creating memories in this wonderful home!
Location
State FL
County Hernando
Community Trillium Village A
Zoning RESI
Interior
Interior Features Open Floorplan
Heating Electric
Cooling Central Air
Flooring Tile
Fireplace false
Appliance Convection Oven, Dishwasher, Disposal, Dryer, Refrigerator, Touchless Faucet, Washer
Laundry Electric Dryer Hookup, Inside, Laundry Room, Washer Hookup
Exterior
Exterior Feature Sidewalk
Garage Spaces 2.0
Utilities Available Electricity Connected
Roof Type Shingle
Porch Patio, Rear Porch, Screened
Attached Garage false
Garage true
Private Pool No
Building
Lot Description Sidewalk, Paved
Story 1
Entry Level One
Foundation Slab
Lot Size Range 0 to less than 1/4
Sewer Public Sewer
Water Public
Architectural Style Ranch
Structure Type Stucco
New Construction false
Schools
Middle Schools Powell Middle
High Schools Natures Coast Technical High School
Others
Pets Allowed Yes
Senior Community No
Ownership Fee Simple
Monthly Total Fees $86
Acceptable Financing Cash, Conventional, FHA, VA Loan
Membership Fee Required Required
Listing Terms Cash, Conventional, FHA, VA Loan
Special Listing Condition None
Read Less
Want to know what your home might be worth? Contact us for a FREE valuation!

Our team is ready to help you sell your home for the highest possible price ASAP

© 2025 My Florida Regional MLS DBA Stellar MLS. All Rights Reserved.
Bought with ALIGN RIGHT REALTY SUNCOAST






