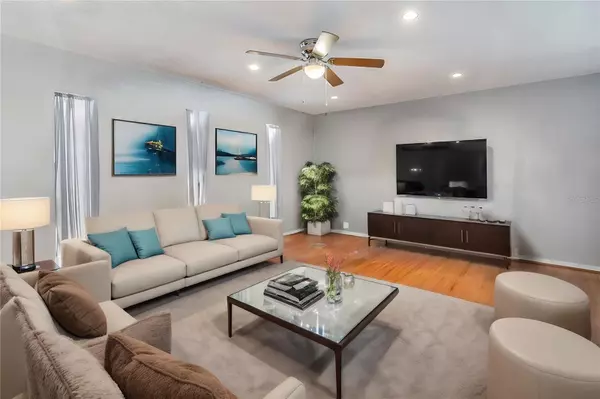$480,000
For more information regarding the value of a property, please contact us for a free consultation.
1037 MANCHESTER CIR Winter Park, FL 32792
4 Beds
2 Baths
1,741 SqFt
Key Details
Property Type Single Family Home
Sub Type Single Family Residence
Listing Status Sold
Purchase Type For Sale
Square Footage 1,741 sqft
Price per Sqft $272
Subdivision Howell Estates Rep
MLS Listing ID T3533034
Sold Date 07/22/24
Bedrooms 4
Full Baths 2
HOA Fees $2/ann
HOA Y/N Yes
Originating Board Stellar MLS
Year Built 1976
Annual Tax Amount $1,804
Lot Size 9,583 Sqft
Acres 0.22
Property Description
One or more photo(s) has been virtually staged. Under Contract in only 3 Days! Welcoming Backup Offers. Charming 4 Bedroom Pool Home in a prime Winter Park neighborhood. With a split bedroom floor plan that creates multiple areas for relaxation and entertainment, this home was designed and built the right way by some creative mad geniuses. This home has been completely remodeled from top to bottom within the last few years. Starting with the 3 year old Roof, the Rain Gutters, the brand new Water Heater, the new A/C Ducts and newer A/C System, the new Windows installed in 2012, to the newer Electric Panel in the garage, this home will be your sanctuary for years to come. Don't overlook the completely renovated Kitchen, with newer Stainless Steel Appliances and Granite Countertops, the modern renovated Bathrooms, and all the Window Treatments and Ceiling Fans throughout. For your peace of mind, the Security System stays with the home. Outside is equally amazing! The extra deep in-ground marquis style Pool is completely surrounded by beautiful pavers. In fact, the entire back and side yards are enclosed with the Luxury Vinyl Fencing that YOU Own. The nearly 300 square foot Screened Lanai and soft feel flooring were also recently replaced. Don't overlook how much you will love having a 10x10 storage building in addition to your 500+ SF oversized 2 Car Garage.
Location
State FL
County Seminole
Community Howell Estates Rep
Zoning R-1A
Rooms
Other Rooms Breakfast Room Separate, Formal Living Room Separate
Interior
Interior Features Ceiling Fans(s), Primary Bedroom Main Floor, Stone Counters, Thermostat, Walk-In Closet(s)
Heating Central, Electric
Cooling Central Air
Flooring Ceramic Tile, Laminate
Fireplace false
Appliance Dishwasher, Electric Water Heater, Microwave, Range, Refrigerator
Laundry Electric Dryer Hookup, In Garage
Exterior
Exterior Feature Irrigation System, Rain Gutters, Sidewalk, Sliding Doors
Parking Features Driveway, Garage Door Opener
Garage Spaces 2.0
Fence Vinyl
Pool Deck, Gunite, In Ground
Utilities Available BB/HS Internet Available, Cable Available, Electricity Connected, Public, Sewer Connected, Underground Utilities, Water Connected
Roof Type Shingle
Porch Covered, Enclosed, Patio, Rear Porch, Screened
Attached Garage true
Garage true
Private Pool Yes
Building
Entry Level One
Foundation Slab
Lot Size Range 0 to less than 1/4
Sewer Public Sewer
Water Public
Architectural Style Contemporary
Structure Type Block,Stucco,Wood Frame
New Construction false
Schools
Elementary Schools Eastbrook Elementary
Middle Schools Tuskawilla Middle
High Schools Lake Howell High
Others
Pets Allowed Yes
Senior Community No
Ownership Fee Simple
Monthly Total Fees $2
Acceptable Financing Cash, Conventional, FHA, VA Loan
Membership Fee Required Optional
Listing Terms Cash, Conventional, FHA, VA Loan
Special Listing Condition None
Read Less
Want to know what your home might be worth? Contact us for a FREE valuation!

Our team is ready to help you sell your home for the highest possible price ASAP

© 2024 My Florida Regional MLS DBA Stellar MLS. All Rights Reserved.
Bought with MAINFRAME REAL ESTATE







