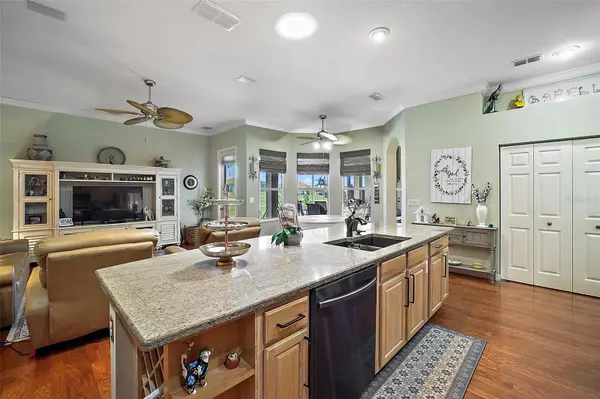$479,000
For more information regarding the value of a property, please contact us for a free consultation.
17128 SE 117TH CIR Summerfield, FL 34491
3 Beds
3 Baths
2,287 SqFt
Key Details
Property Type Single Family Home
Sub Type Single Family Residence
Listing Status Sold
Purchase Type For Sale
Square Footage 2,287 sqft
Price per Sqft $205
Subdivision Stonecrest/Enclave
MLS Listing ID OM676321
Sold Date 06/25/24
Bedrooms 3
Full Baths 2
Half Baths 1
Construction Status Inspections
HOA Fees $145/mo
HOA Y/N Yes
Originating Board Stellar MLS
Year Built 2005
Annual Tax Amount $3,206
Lot Size 6,534 Sqft
Acres 0.15
Lot Dimensions 70x96
Property Description
Beautiful 3 bedroom 2.5 bath Expanded and modified Anastasia model on the 15th Fairway in the Exclusive 55+ gated community of Stonecrest. Located minutes to The Villages and a golfcart ride away from grocery stores,banks,restaurants, medical facilities and more! Leave the car in the garage and take the private gated golfcart path! Retire in Style! This home is VERY IMPRESSIVE from the 10' and 12' CEILINGS to the ELEGANT CHANDALIERS and ELECTRIC FIREPLACE. CROWN MOLDING throughout most of the home. GRANITE countertops, STAINLESS STEEL APPLIANCES, OVERSIZED ISLAND, ABOVE and UNDER CABINET LIGHTING. DISHWASHER NEW 2022. MIROWAVE NEW 2024, SOLAR TUBE for natural lighting. Kitchen/ family room is open, spacious and has SURROUND SOUND. WOOD FLOORING through much of the home. Large primary bedroom with 2 OVERSIZED WALK IN CLOSETS. En suite bath with diagonal tile, WALKIN SHOWER w/ built in bench and grab bars, SEPERATE WATER CLOSET, LARGE SOAKING TUB, DUAL VANITIES and LINEN CLOSET. DEN has FRENCH DOORS, closet could be used for office, craft room, etc. Lanai has all NEW SCREEN 2023 and NEW TILE FLOOR. TWO CAR GARAGE w/ GOLFCART GARAGE and SLIDING SCREEN DOORS, WORKBENCH and CABINETS. Did I forget to mention AC 2015 and ROOF 2019. CALL TODAY FOR YOUR PRIVATE SHOWING!
Location
State FL
County Marion
Community Stonecrest/Enclave
Zoning PUD
Interior
Interior Features Ceiling Fans(s), Crown Molding, Eat-in Kitchen, High Ceilings, L Dining, Open Floorplan, Split Bedroom, Stone Counters, Thermostat, Tray Ceiling(s), Walk-In Closet(s), Window Treatments
Heating Central
Cooling Central Air
Flooring Carpet, Hardwood, Tile
Fireplaces Type Electric, Free Standing, Other
Fireplace true
Appliance Dishwasher, Disposal, Dryer, Electric Water Heater, Microwave, Range, Refrigerator, Washer
Laundry Electric Dryer Hookup, Inside, Washer Hookup
Exterior
Exterior Feature Irrigation System, Private Mailbox, Rain Gutters, Sidewalk
Garage Spaces 2.0
Community Features Clubhouse, Deed Restrictions, Dog Park, Fitness Center, Gated Community - Guard, Golf Carts OK, Golf, Pool, Restaurant, Special Community Restrictions, Tennis Courts, Wheelchair Access
Utilities Available Cable Connected, Electricity Connected, Sewer Connected, Underground Utilities, Water Connected
Amenities Available Clubhouse, Fence Restrictions, Fitness Center, Gated, Golf Course, Pickleball Court(s), Pool, Recreation Facilities, Security, Tennis Court(s)
View Golf Course
Roof Type Shingle
Porch Covered, Rear Porch, Screened
Attached Garage true
Garage true
Private Pool No
Building
Story 1
Entry Level One
Foundation Slab
Lot Size Range 0 to less than 1/4
Sewer Public Sewer
Water Public
Structure Type Block,Stucco
New Construction false
Construction Status Inspections
Others
Pets Allowed Yes
HOA Fee Include Guard - 24 Hour,Common Area Taxes,Pool,Escrow Reserves Fund,Private Road,Recreational Facilities,Security,Trash
Senior Community Yes
Ownership Fee Simple
Monthly Total Fees $145
Acceptable Financing Cash, Conventional, FHA, VA Loan
Membership Fee Required Required
Listing Terms Cash, Conventional, FHA, VA Loan
Num of Pet 2
Special Listing Condition None
Read Less
Want to know what your home might be worth? Contact us for a FREE valuation!

Our team is ready to help you sell your home for the highest possible price ASAP

© 2024 My Florida Regional MLS DBA Stellar MLS. All Rights Reserved.
Bought with RE/MAX PREMIER REALTY LADY LK







