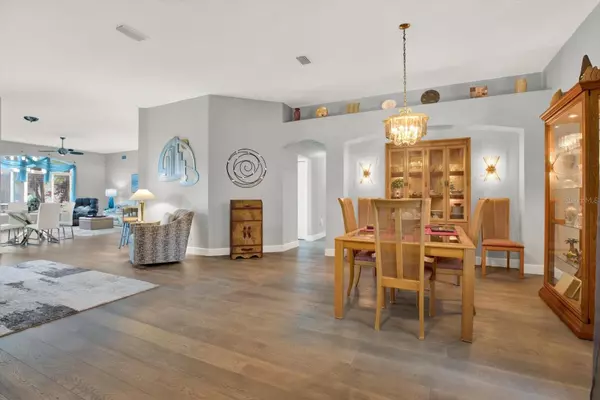$599,999
For more information regarding the value of a property, please contact us for a free consultation.
10119 WHISPER POINTE DR Tampa, FL 33647
4 Beds
3 Baths
2,249 SqFt
Key Details
Property Type Single Family Home
Sub Type Single Family Residence
Listing Status Sold
Purchase Type For Sale
Square Footage 2,249 sqft
Price per Sqft $265
Subdivision Arbor Greene Ph 5 Units 1 A
MLS Listing ID T3515036
Sold Date 06/03/24
Bedrooms 4
Full Baths 3
HOA Fees $9/ann
HOA Y/N Yes
Originating Board Stellar MLS
Year Built 2000
Annual Tax Amount $5,847
Lot Size 7,840 Sqft
Acres 0.18
Lot Dimensions 66x118
Property Description
Welcome to this newly updated move-in ready home in the highly sought after Arbor Greene community in New Tampa. This home offers a split floor plan with a master suite on one side of the house with a newly remodeled master bathroom (2021) that features a tile shower, double vanity sink, quartz countertop, new tile floor, and plantation shutters. On the opposite side of the home are two bedrooms and a full bathroom. The third bedroom is located in the back of the home with a remodeled ensuite in 2021 that features quartz countertops, new toilet, and stand up tile shower that also serves as a pool bath. In the heart of the home, the kitchen features quartz countertops, high-end GE appliances, and a scratch resistant kitchen sink. Throughout the home you will find new carpet (2021) in all the bedrooms and engineered hardwood flooring (2021) in main living areas. This open floor plan is designed to maximize space and functionality. The outdoor living area is the perfect spot to entertain family and friends or just relax by the pool with a pond view. The pool was resurfaced in (2019), new pool heater (2020), replaced pool pump (2022) and re-screen pool area (2023). The three car garage is a fantastic addition, providing ample parking and storage options. Roof was installed in (2020) and a new HVAC in (2021).
Residents enjoy the stunning scenery full of wetlands, lakefront, and tree-lined views. The community provides several neighborhood playgrounds, multiple covered gazebos, resting benches and over twenty miles of sidewalks that connect to all the amenities. As you pass through the community gates/guard shack at Arbor Greene you will immediately notice the picturesque Florida landscape with live oak trees that blossom year-round. The lakeside community center serves as the social and recreational heart of Arbor Greene. The state-of-art facility features a fully equipped fitness center and fitness studio, temperature controlled resort pool and junior Olympic fitness pool, a gathering room, a conference room, as well as two top notch Pickleball courts and eight Har-Tru® clay Tennis Courts. **Office desk, Outdoor lounge chairs, Garage Refrigerator, & Work Bench all CONVEY w/property**
--
Location
State FL
County Hillsborough
Community Arbor Greene Ph 5 Units 1 A
Zoning PD-A
Interior
Interior Features Open Floorplan
Heating Central
Cooling Central Air
Flooring Carpet, Ceramic Tile, Hardwood
Fireplace false
Appliance Dishwasher, Disposal, Dryer, Gas Water Heater, Ice Maker, Microwave, Range, Refrigerator, Washer
Laundry Laundry Room
Exterior
Exterior Feature Irrigation System
Garage Spaces 3.0
Pool Gunite, In Ground
Utilities Available BB/HS Internet Available, Cable Available
Roof Type Shingle
Attached Garage true
Garage true
Private Pool Yes
Building
Story 1
Entry Level One
Foundation Slab
Lot Size Range 0 to less than 1/4
Sewer Public Sewer
Water None
Structure Type Stucco
New Construction false
Schools
Elementary Schools Hunter'S Green-Hb
Middle Schools Benito-Hb
High Schools Wharton-Hb
Others
Pets Allowed Yes
Senior Community No
Ownership Fee Simple
Monthly Total Fees $9
Acceptable Financing Cash, Conventional, FHA, VA Loan
Membership Fee Required Required
Listing Terms Cash, Conventional, FHA, VA Loan
Special Listing Condition None
Read Less
Want to know what your home might be worth? Contact us for a FREE valuation!

Our team is ready to help you sell your home for the highest possible price ASAP

© 2024 My Florida Regional MLS DBA Stellar MLS. All Rights Reserved.
Bought with FUTURE HOME REALTY INC







