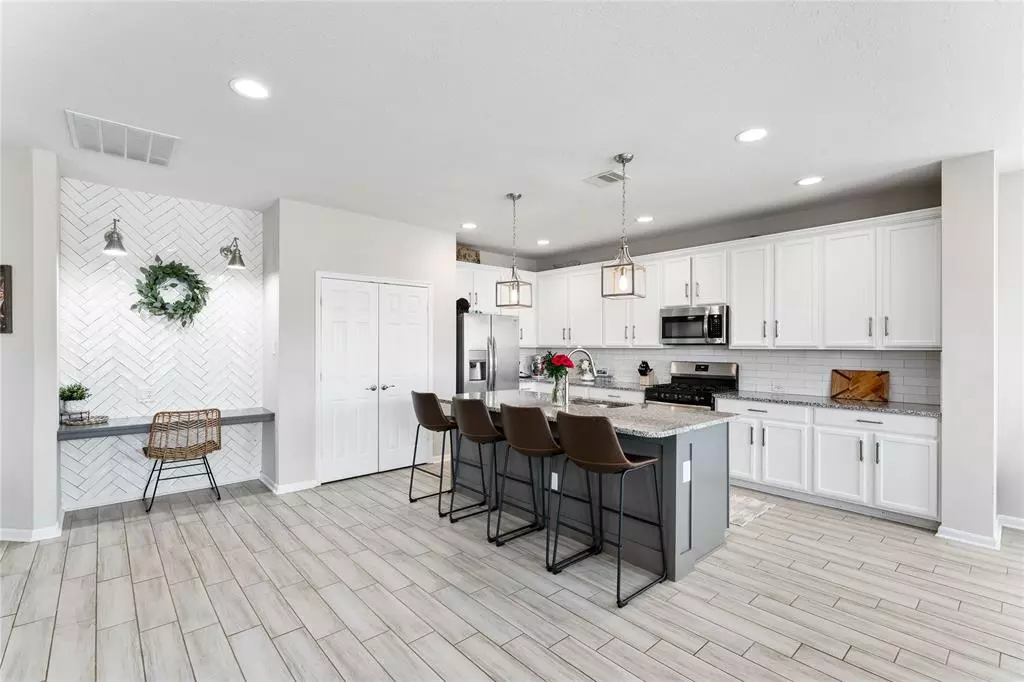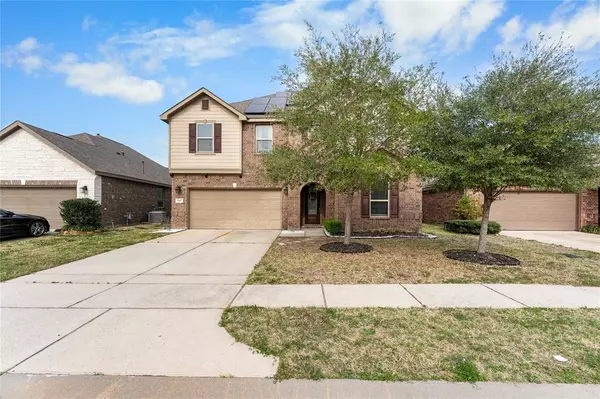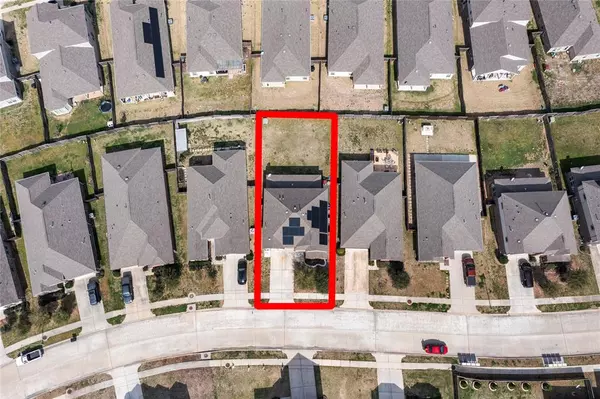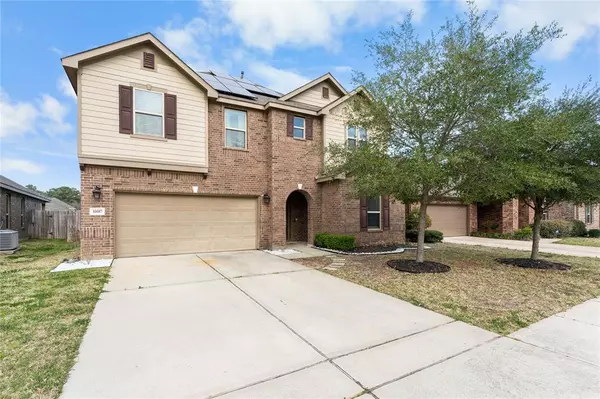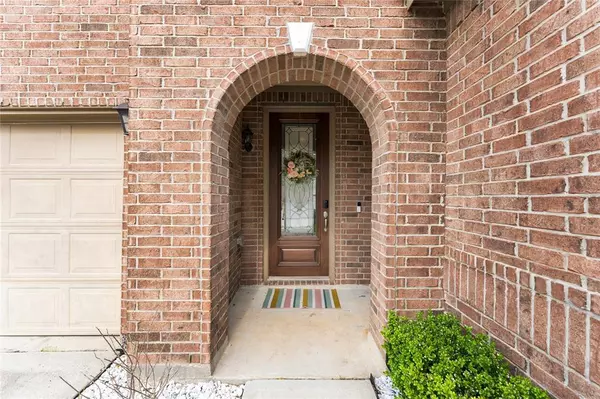$389,900
For more information regarding the value of a property, please contact us for a free consultation.
10087 Cimarron Canyon LN Magnolia, TX 77354
4 Beds
3 Baths
3,096 SqFt
Key Details
Property Type Single Family Home
Listing Status Sold
Purchase Type For Sale
Square Footage 3,096 sqft
Price per Sqft $113
Subdivision Cimarron Creek 03
MLS Listing ID 38264353
Sold Date 05/31/24
Style Traditional
Bedrooms 4
Full Baths 3
HOA Fees $83/ann
HOA Y/N 1
Year Built 2015
Annual Tax Amount $6,407
Tax Year 2023
Lot Size 6,557 Sqft
Acres 0.1505
Property Description
Nestled in the heart of Magnolia,this stunning 2-story brick home offers both luxury & comfort w/4 spacious bedrooms & 3 full baths.The first floor welcomes you w/elegant tile floors throughout the main living area.The heart of the home is its open concept floor plan,where the massive kitchen serves as a focal point.It opens up seamlessly to the dining & living area.The kitchen is a chef's dream w/large eat-at island,topped w/sleek granite countertops. Stainless appliances & an abundance of countertop space make meal prep a delight.Upstairs,a large game room awaits,perfect for entertainment or a cozy night in.The primary bedroom is a serene retreat,featuring an ensuite bath & spacious walk-in closet.The home's elegance extends to the outdoor living space,where a large backyard & covered patio create a tranquil retreat for relaxation or hosting gatherings.Enjoy energy savings w/solar panels!This home blends modern amenities w/timeless elegance,making it a perfect sanctuary in Magnolia.
Location
State TX
County Montgomery
Area Magnolia/1488 East
Rooms
Bedroom Description 1 Bedroom Down - Not Primary BR,En-Suite Bath,Primary Bed - 2nd Floor,Walk-In Closet
Other Rooms Breakfast Room, Family Room, Gameroom Up, Kitchen/Dining Combo, Living Area - 1st Floor, Living/Dining Combo, Utility Room in House
Master Bathroom Full Secondary Bathroom Down, Primary Bath: Double Sinks, Primary Bath: Separate Shower, Primary Bath: Soaking Tub, Secondary Bath(s): Double Sinks, Secondary Bath(s): Tub/Shower Combo
Den/Bedroom Plus 4
Kitchen Breakfast Bar, Island w/o Cooktop, Kitchen open to Family Room, Pantry, Soft Closing Drawers
Interior
Interior Features Fire/Smoke Alarm, Formal Entry/Foyer, High Ceiling, Window Coverings, Wired for Sound
Heating Central Gas
Cooling Central Electric
Flooring Carpet, Tile
Exterior
Exterior Feature Back Yard, Back Yard Fenced, Covered Patio/Deck, Patio/Deck, Porch, Satellite Dish, Sprinkler System
Garage Attached Garage
Garage Spaces 2.0
Garage Description Additional Parking, Auto Garage Door Opener, Double-Wide Driveway
Roof Type Composition
Street Surface Concrete,Curbs,Gutters
Private Pool No
Building
Lot Description Cleared, Subdivision Lot
Faces Southwest
Story 2
Foundation Slab
Lot Size Range 0 Up To 1/4 Acre
Builder Name KB Homes
Sewer Public Sewer
Water Public Water, Water District
Structure Type Brick,Cement Board
New Construction No
Schools
Elementary Schools Bear Branch Elementary School (Magnolia)
Middle Schools Bear Branch Junior High School
High Schools Magnolia High School
School District 36 - Magnolia
Others
Senior Community No
Restrictions Deed Restrictions,Restricted
Tax ID 3411-03-02700
Ownership Full Ownership
Energy Description Attic Vents,Ceiling Fans,Digital Program Thermostat,Insulation - Blown Fiberglass,Solar Panel - Owned
Acceptable Financing Cash Sale, Conventional, FHA, Owner Financing, VA
Tax Rate 1.5787
Disclosures Exclusions, Mud, Sellers Disclosure
Listing Terms Cash Sale, Conventional, FHA, Owner Financing, VA
Financing Cash Sale,Conventional,FHA,Owner Financing,VA
Special Listing Condition Exclusions, Mud, Sellers Disclosure
Read Less
Want to know what your home might be worth? Contact us for a FREE valuation!

Our team is ready to help you sell your home for the highest possible price ASAP

Bought with Walzel Properties



