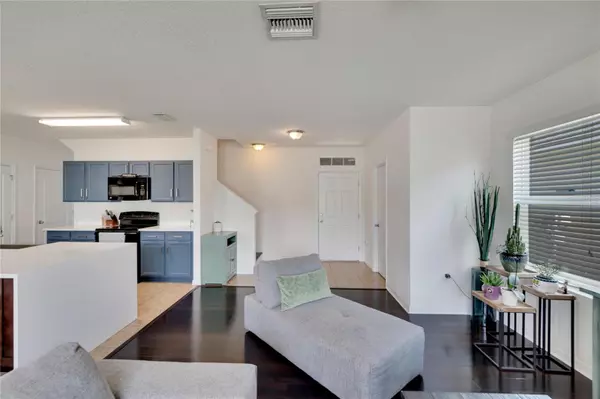$367,000
For more information regarding the value of a property, please contact us for a free consultation.
12231 FAWN BRINDLE ST Riverview, FL 33578
3 Beds
3 Baths
1,740 SqFt
Key Details
Property Type Single Family Home
Sub Type Single Family Residence
Listing Status Sold
Purchase Type For Sale
Square Footage 1,740 sqft
Price per Sqft $210
Subdivision Sanctuary Ph 1
MLS Listing ID T3517333
Sold Date 05/30/24
Bedrooms 3
Full Baths 2
Half Baths 1
HOA Fees $66/qua
HOA Y/N Yes
Originating Board Stellar MLS
Year Built 2014
Annual Tax Amount $4,732
Lot Size 6,534 Sqft
Acres 0.15
Lot Dimensions 40x159.48
Property Description
Are you looking for a fabulous 3 bedroom, 2.5 bath Riverview home with no CDD fees and a large fenced yard? This is it! You are going to love the open concept first floor and ease of entertaining in this home with no carpet and new 2024 roof and exterior paint making this home perfect for buyers who want something truly move in ready. As you enter you find the living room that opens into the beautifully updated kitchen with a stunning island, large apron sink, and quartz countertops. The kitchen leads into the dining area with a sliding door to the huge backyard accented with multiple fruit trees. There is also a half bath on the first floor. If you're looking for additional storage space, you will love this home as it includes a large kitchen pantry, additional first floor closets, and garage storage racks for your decorations or sports equipment. Upstairs you find the primary suite with a walk-in closet and ensuite bathroom including a double vanity and walk-in shower. There are 2 more bedrooms, all featuring beautiful wood look tile flooring, the 2nd full bathroom with a tub/shower combination, and the upstairs laundry room so you don't have to carry heavy baskets up and down the stairs. If this house isn't great enough, you will love that it is located just before a cul de sac for added privacy and right around the corner from the community playground overlooking a tranquil pond. The low HOA fees and easy access to US 301 make this even more perfect so grab your furniture and get ready, you have found your new home! Schedule a showing today.
Location
State FL
County Hillsborough
Community Sanctuary Ph 1
Zoning PD
Rooms
Other Rooms Inside Utility
Interior
Interior Features Ceiling Fans(s), Eat-in Kitchen, Kitchen/Family Room Combo, Open Floorplan, PrimaryBedroom Upstairs, Stone Counters, Walk-In Closet(s), Window Treatments
Heating Electric
Cooling Central Air
Flooring Hardwood, Tile
Furnishings Unfurnished
Fireplace false
Appliance Dishwasher, Dryer, Electric Water Heater, Microwave, Range, Refrigerator, Washer, Water Softener
Laundry Inside, Laundry Room, Upper Level
Exterior
Exterior Feature Hurricane Shutters, Irrigation System, Sidewalk
Parking Features Driveway, Garage Door Opener
Garage Spaces 2.0
Fence Fenced, Vinyl
Community Features Playground, Sidewalks
Utilities Available BB/HS Internet Available, Cable Connected, Electricity Connected, Public, Sewer Connected, Street Lights, Water Connected
Amenities Available Playground
Roof Type Shingle
Attached Garage true
Garage true
Private Pool No
Building
Lot Description Cul-De-Sac, Landscaped, Sidewalk, Paved
Story 2
Entry Level Two
Foundation Slab
Lot Size Range 0 to less than 1/4
Sewer Public Sewer
Water Public
Architectural Style Florida
Structure Type Block,Stucco,Wood Frame
New Construction false
Schools
Elementary Schools Sessums-Hb
Middle Schools Rodgers-Hb
High Schools Spoto High-Hb
Others
Pets Allowed Yes
Senior Community No
Ownership Fee Simple
Monthly Total Fees $66
Acceptable Financing Cash, Conventional, FHA, VA Loan
Membership Fee Required Required
Listing Terms Cash, Conventional, FHA, VA Loan
Special Listing Condition None
Read Less
Want to know what your home might be worth? Contact us for a FREE valuation!

Our team is ready to help you sell your home for the highest possible price ASAP

© 2024 My Florida Regional MLS DBA Stellar MLS. All Rights Reserved.
Bought with BRIGHT REALTY GROUP LLC







