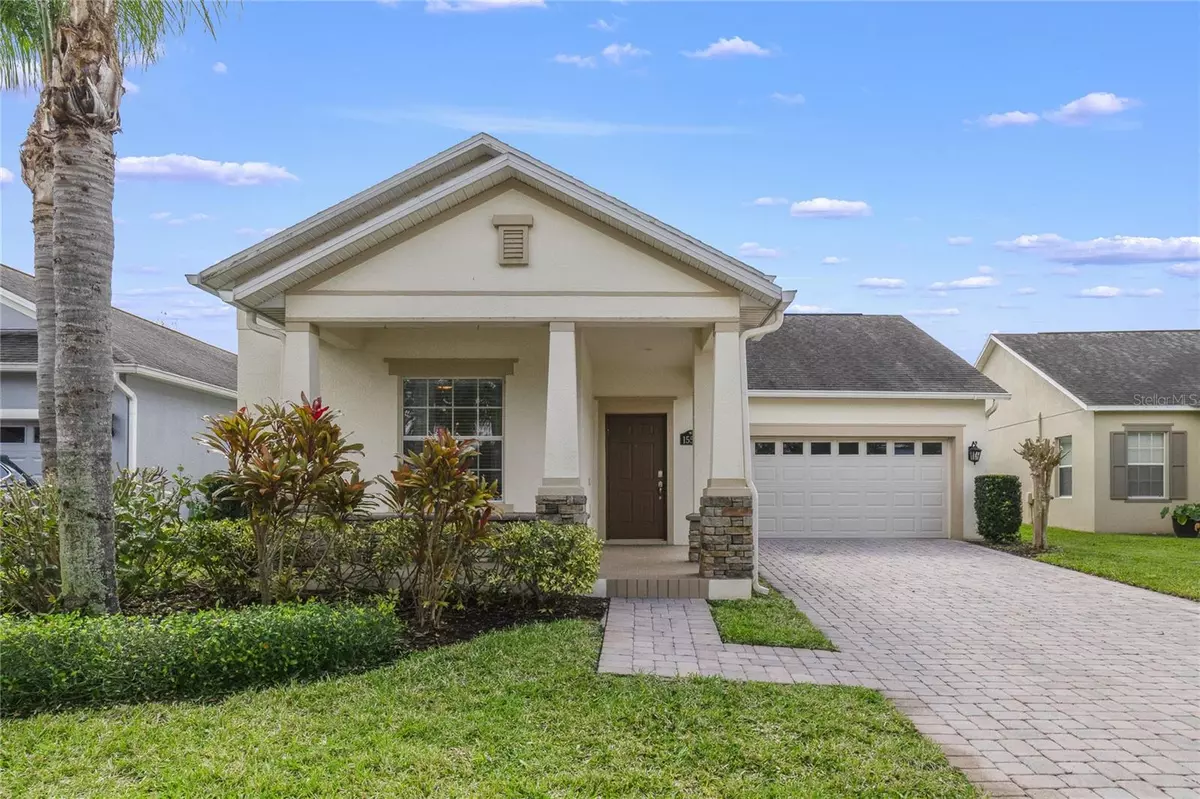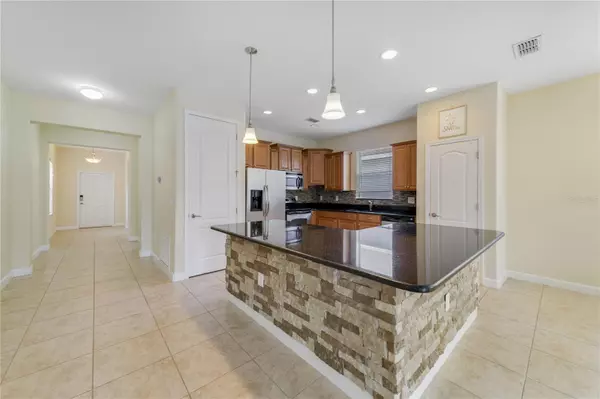$520,000
For more information regarding the value of a property, please contact us for a free consultation.
15540 CAMP DUBOIS CRES Winter Garden, FL 34787
3 Beds
2 Baths
1,840 SqFt
Key Details
Property Type Single Family Home
Sub Type Single Family Residence
Listing Status Sold
Purchase Type For Sale
Square Footage 1,840 sqft
Price per Sqft $277
Subdivision Signature Lakes Ph 02 A B H I J
MLS Listing ID O6186179
Sold Date 05/15/24
Bedrooms 3
Full Baths 2
Construction Status Appraisal,Financing,Inspections
HOA Fees $186/mo
HOA Y/N Yes
Originating Board Stellar MLS
Year Built 2012
Annual Tax Amount $3,757
Lot Size 7,405 Sqft
Acres 0.17
Lot Dimensions 60x134x49x135
Property Description
One or more photo(s) has been virtually staged. **WELCOME HOME** Tucked away in the sought-after Signature Lakes/Independence community, ZONED for A-RATED SCHOOLS with an array of fantastic AMENITIES - this beautiful single story home has 3-bedrooms, 2-bathrooms and a bright OPEN CONCEPT/SPLIT BEDROOM floor plan! TILE FLOORS throughout the main living areas make maintenance a breeze and the open kitchen, living and dining allow you to gather with family and entertain friends with ease. The home chef will appreciate the comfortable layout of the well appointed kitchen offering GRANITE COUNTERS, stainless steel appliances, ample storage space, large L-SHAPED ISLAND with breakfast bar seating under pendant lighting and there is even a window over the sink! Bedrooms two and three share a full bath and the cherry on top is the owner’s spacious PRIMARY SUITE with twin windows that let the natural light pour in, a WALK-IN CLOSET with CUSTOM CLOSET SYSTEM and a private en-suite bath complete with a dual sink vanity, soaking tub and separate glass enclosed shower. Step through sliding glass doors off the living area and onto a generous COVERED LANAI, perfect for enjoying a quiet cup of coffee in the morning or a weekend BBQ. The lanai overlooks a lush green space with lovely mature landscaping. Signature Lakes has something for everyone including 2 clubhouses with fitness centers, meeting and game rooms, TWO COMMUNITY POOLS, walking and jogging trails, dog park, open fields, and playgrounds! The HOA also includes pest control, cable, internet, ground maintenance and more. This home is located near A-rated schools as well as plenty of shopping, local restaurants, and less than 10 miles from Disney World and other world renowned theme parks. Call today to schedule your showing and discover the magic of Camp Dubois Crescent!
Location
State FL
County Orange
Community Signature Lakes Ph 02 A B H I J
Zoning P-D
Interior
Interior Features Built-in Features, Ceiling Fans(s), Eat-in Kitchen, High Ceilings, Living Room/Dining Room Combo, Open Floorplan, Solid Surface Counters, Split Bedroom, Stone Counters, Thermostat, Walk-In Closet(s), Window Treatments
Heating Central, Electric
Cooling Central Air
Flooring Carpet, Tile
Fireplace false
Appliance Dishwasher, Dryer, Microwave, Range, Refrigerator, Washer
Laundry Laundry Room
Exterior
Exterior Feature Irrigation System, Lighting, Sidewalk, Sliding Doors
Parking Features Driveway
Garage Spaces 2.0
Community Features Clubhouse, Dog Park, Fitness Center, Playground, Pool, Sidewalks, Tennis Courts
Utilities Available BB/HS Internet Available, Cable Available, Electricity Available, Public, Water Available
Roof Type Shingle
Porch Covered, Front Porch, Rear Porch
Attached Garage true
Garage true
Private Pool No
Building
Lot Description Sidewalk, Paved
Entry Level One
Foundation Slab
Lot Size Range 0 to less than 1/4
Sewer Public Sewer
Water Public
Structure Type Block,Stucco
New Construction false
Construction Status Appraisal,Financing,Inspections
Schools
Elementary Schools Independence Elementary
Middle Schools Bridgewater Middle
High Schools Horizon High School
Others
Pets Allowed Yes
HOA Fee Include Cable TV,Pool,Internet,Maintenance Grounds,Recreational Facilities
Senior Community No
Ownership Fee Simple
Monthly Total Fees $186
Acceptable Financing Cash, Conventional, FHA, VA Loan
Membership Fee Required Required
Listing Terms Cash, Conventional, FHA, VA Loan
Special Listing Condition None
Read Less
Want to know what your home might be worth? Contact us for a FREE valuation!

Our team is ready to help you sell your home for the highest possible price ASAP

© 2024 My Florida Regional MLS DBA Stellar MLS. All Rights Reserved.
Bought with KELLER WILLIAMS CLASSIC







