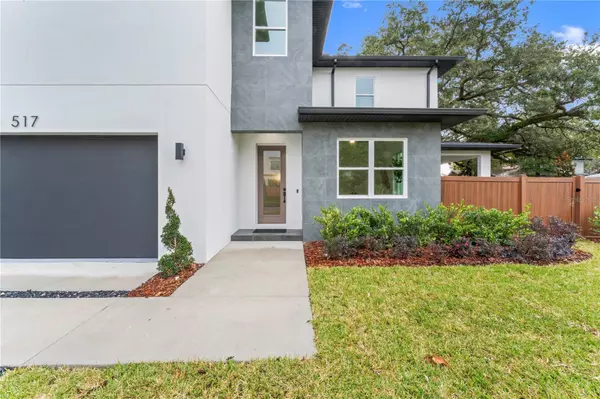$1,199,000
For more information regarding the value of a property, please contact us for a free consultation.
517 W PLAZA PL Tampa, FL 33602
4 Beds
3 Baths
3,522 SqFt
Key Details
Property Type Single Family Home
Sub Type Single Family Residence
Listing Status Sold
Purchase Type For Sale
Square Footage 3,522 sqft
Price per Sqft $312
Subdivision Blacks W C Second Add Co
MLS Listing ID T3497425
Sold Date 05/07/24
Bedrooms 4
Full Baths 2
Half Baths 1
Construction Status Inspections
HOA Y/N No
Originating Board Stellar MLS
Year Built 2024
Annual Tax Amount $2,554
Lot Size 6,534 Sqft
Acres 0.15
Lot Dimensions 80x80
Property Description
Welcome home to a symphony of elegance and luxury! Located in Tampa Heights the residence on West Plaza Place exudes modern sophistication with spacious allure for those with a refined pallet. Upon entering the home the attention is captured by the engineered hardwood floors throughout the home and ascending to the ceilings that touch the sky, unveiling an open floor plan that waltzes seamlessly into the opulent kitchen. With the focal point being the oversized 12'x5' island ripe for entertainment and the abundance of counter space, cabinets, and the oversized walk-in pantry, creating a culinary symphony. When not entertaining or enjoying the magnificent kitchen retreat to the primary suite, where the opulent bathroom design provides a tranquil getaway with the soaking tub, large walk in shower, split vanities and a private water closet. The primary suit features two walk-in closets, adorned with custom shelving, carrying the theme of refined luxury throughout the home. Providing a divide between bedrooms the conveniently located spacious laundry room orchestrates domestic bliss as a high functioning buffer separating the primary bedroom from the 2nd and 3rd bedrooms allowing for harmonious privacy. With many more features and feelings to be discovered upon viewing this home schedule your tour today. Experience the location, live the lifestyle and be less than a mile from Armature Works at 517 West Plaza Place, a melody, and ode to superior living. Bedroom Closet Type: Walk-in Closet (Primary Bedroom).
Location
State FL
County Hillsborough
Community Blacks W C Second Add Co
Zoning RS-50
Rooms
Other Rooms Den/Library/Office
Interior
Interior Features Ceiling Fans(s), Eat-in Kitchen, High Ceilings, Living Room/Dining Room Combo, Open Floorplan, PrimaryBedroom Upstairs, Solid Surface Counters, Split Bedroom, Stone Counters, Thermostat, Walk-In Closet(s)
Heating Central, Electric
Cooling Central Air
Flooring Hardwood, Tile
Furnishings Unfurnished
Fireplace false
Appliance Built-In Oven, Convection Oven, Cooktop, Dishwasher, Disposal, Electric Water Heater, Exhaust Fan, Range Hood, Refrigerator
Laundry Electric Dryer Hookup, Inside, Laundry Room, Upper Level, Washer Hookup
Exterior
Exterior Feature Dog Run, Garden, Irrigation System, Lighting, Private Mailbox, Rain Gutters, Sliding Doors, Sprinkler Metered
Parking Features Covered, Driveway, Garage Door Opener, Ground Level, Guest, Off Street, On Street, Reserved
Garage Spaces 2.0
Fence Vinyl
Utilities Available BB/HS Internet Available, Cable Available, Electricity Connected, Public, Sewer Connected, Water Connected
View City
Roof Type Shingle
Porch Patio, Side Porch
Attached Garage true
Garage true
Private Pool No
Building
Story 2
Entry Level Two
Foundation Block, Slab
Lot Size Range 0 to less than 1/4
Builder Name JPC Capital
Sewer Public Sewer
Water Public
Architectural Style Contemporary, Custom, Mid-Century Modern, Other
Structure Type Block,Stucco
New Construction true
Construction Status Inspections
Schools
Elementary Schools Graham-Hb
Middle Schools Madison-Hb
High Schools Hillsborough-Hb
Others
Pets Allowed Cats OK, Dogs OK
Senior Community No
Pet Size Extra Large (101+ Lbs.)
Ownership Fee Simple
Acceptable Financing Cash, Conventional, Other, VA Loan
Membership Fee Required None
Listing Terms Cash, Conventional, Other, VA Loan
Special Listing Condition None
Read Less
Want to know what your home might be worth? Contact us for a FREE valuation!

Our team is ready to help you sell your home for the highest possible price ASAP

© 2024 My Florida Regional MLS DBA Stellar MLS. All Rights Reserved.
Bought with FRANK ALBERT REALTY







