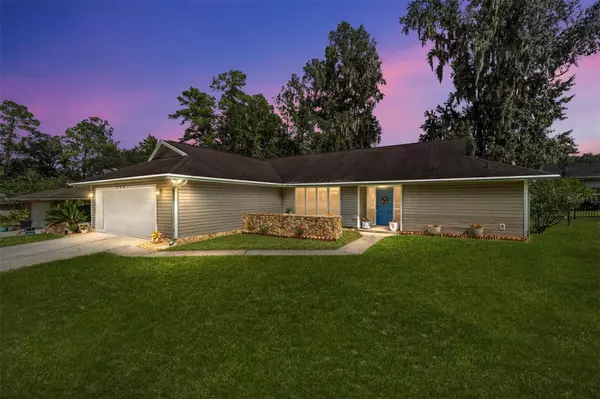$379,900
For more information regarding the value of a property, please contact us for a free consultation.
4721 NW 82ND CT Ocala, FL 34482
3 Beds
2 Baths
1,776 SqFt
Key Details
Property Type Single Family Home
Sub Type Single Family Residence
Listing Status Sold
Purchase Type For Sale
Square Footage 1,776 sqft
Price per Sqft $213
Subdivision Frst Villas 02
MLS Listing ID OM665629
Sold Date 04/26/24
Bedrooms 3
Full Baths 2
Construction Status Inspections
HOA Y/N No
Originating Board Stellar MLS
Year Built 1979
Annual Tax Amount $2,977
Lot Size 8,276 Sqft
Acres 0.19
Lot Dimensions 80x103
Property Description
Major price improvement!!!!!Charming Home in Forest Villas, Ocala, Florida ! Welcome to your new home in the lovely Forest Villas neighborhood, a charming tree-lined street community just five minutes from the prestigious World Equestrian Center. This lovingly maintained 3-bedroom, 2-bath haven is freshly painted, updated, and ready for you to move in. The open living room and dining room are both welcoming and spacious, featuring a beautiful fireplace, vaulted ceiling, and a cute breakfast bar—all updated in 2022. The kitchen is well-appointed with stainless steel appliances, a subway tile backsplash, and gorgeous quartz countertops. There's ample room to eat in the kitchen and also outside on the lovely patio in the back. The primary bedroom is generously sized, boasting a large walk-in closet and a sliding door leading out to the back patio. The primary bathroom has been recently updated, featuring a tub and a standalone shower. The home is designed with a split floor plan, with the two additional bedrooms recently updated with new laminate flooring and paint. The shared bathroom was completely renovated in 2021 and is absolutely adorable. Enjoy the convenience of an inside laundry and a two-car garage. The back patio offers a perfect place to sit and relax, taking in the Florida weather, and the fenced-in area is perfect for play.
Recent Upgrades include:
roof replaced in 2016, a new air conditioner in 2022, and a hot water heater replacement in 2017. Automatic garage door opener 2023, bathrooms updated, privacy fence installed, This charming home, now offered at an attractive price of $359,000, presents an excellent opportunity to live in a desirable neighborhood with recent upgrades and a prime location 5 minutes from WEC. Schedule a showing today to experience the warmth and charm of this wonderful home in Forest Villas.
Location
State FL
County Marion
Community Frst Villas 02
Zoning A1
Rooms
Other Rooms Inside Utility
Interior
Interior Features Cathedral Ceiling(s), Ceiling Fans(s), Eat-in Kitchen, High Ceilings, Living Room/Dining Room Combo, Primary Bedroom Main Floor, Open Floorplan, Solid Wood Cabinets, Stone Counters, Thermostat, Vaulted Ceiling(s), Walk-In Closet(s)
Heating Central
Cooling Central Air
Flooring Ceramic Tile, Laminate
Fireplaces Type Living Room, Wood Burning
Fireplace true
Appliance Dishwasher, Range, Refrigerator
Exterior
Exterior Feature Sliding Doors
Garage Spaces 2.0
Fence Chain Link
Utilities Available Cable Connected, Electricity Connected, Sewer Connected, Water Connected
View Garden
Roof Type Shingle
Porch Patio, Porch
Attached Garage true
Garage true
Private Pool No
Building
Lot Description Cleared, Landscaped
Story 1
Entry Level One
Foundation Slab
Lot Size Range 0 to less than 1/4
Sewer Public Sewer
Water Public
Structure Type Vinyl Siding,Wood Frame
New Construction false
Construction Status Inspections
Schools
Elementary Schools Fessenden Elementary School
Middle Schools North Marion Middle School
High Schools West Port High School
Others
Senior Community No
Ownership Fee Simple
Acceptable Financing Cash, Conventional, FHA, VA Loan
Listing Terms Cash, Conventional, FHA, VA Loan
Special Listing Condition None
Read Less
Want to know what your home might be worth? Contact us for a FREE valuation!

Our team is ready to help you sell your home for the highest possible price ASAP

© 2024 My Florida Regional MLS DBA Stellar MLS. All Rights Reserved.
Bought with STELLAR NON-MEMBER OFFICE







