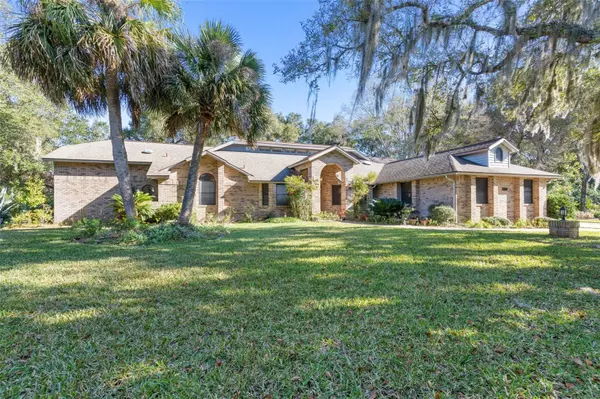$625,000
For more information regarding the value of a property, please contact us for a free consultation.
3919 HANO CT Ormond Beach, FL 32174
4 Beds
3 Baths
2,621 SqFt
Key Details
Property Type Single Family Home
Sub Type Single Family Residence
Listing Status Sold
Purchase Type For Sale
Square Footage 2,621 sqft
Price per Sqft $220
Subdivision Halifax Plantation Ph 01 Sec B
MLS Listing ID FC297836
Sold Date 04/22/24
Bedrooms 4
Full Baths 3
HOA Fees $49/qua
HOA Y/N Yes
Originating Board Stellar MLS
Year Built 1990
Annual Tax Amount $4,479
Lot Size 0.650 Acres
Acres 0.65
Property Description
Welcome to your dream home in the immaculate golf community of Halifax Plantation! Located at 3919 Hano Ct. in the serene neighborhood of Ormond Beach, Florida, this stunning residence offers luxury, comfort, and ample space for the whole family.
Step inside to discover a thoughtfully designed split floor plan boasting 4 spacious bedrooms and 3 full baths including a fortified hurricane safe room providing security, privacy and convenience. The heart of the home is the optional in-law suite an inviting living area with a gas fireplace, dedicated dining and living room both which are perfect for entertaining guests or relaxing with loved ones after a day on the green.
Indulge in the ultimate Florida lifestyle with your very own screened-in enclosed pool, offering a refreshing oasis for those warm sunny days. Enjoy alfresco dining or simply unwind in the Florida room, where you can savor the tranquil views of your beautiful garden veranda.
Car enthusiasts and hobbyists will appreciate the convenience of both a 2-car attached garage and a detached wood working garage complete with an electric garage door opener, providing plenty of space for storage and projects.
Situated on an oversized pie-shaped lot nestled at the end of a cul-de-sac, this home offers privacy and tranquility, allowing you to escape the hustle and bustle of everyday life while still being just minutes away from shopping, dining, and entertainment options.
Don't miss out on the opportunity to make this your forever home in Halifax Plantation. Schedule your showing today and start living the Florida lifestyle you've always dreamed of!
Location
State FL
County Volusia
Community Halifax Plantation Ph 01 Sec B
Zoning PUD
Interior
Interior Features Central Vaccum, High Ceilings, Kitchen/Family Room Combo, Living Room/Dining Room Combo, Primary Bedroom Main Floor, Thermostat, Walk-In Closet(s), Window Treatments
Heating Central, Electric
Cooling Central Air
Flooring Carpet, Tile
Fireplaces Type Masonry, Wood Burning
Furnishings Negotiable
Fireplace true
Appliance Built-In Oven, Dishwasher, Disposal, Dryer, Electric Water Heater, Microwave, Refrigerator, Washer
Laundry Inside
Exterior
Exterior Feature Irrigation System, Private Mailbox, Storage
Parking Features Garage Door Opener, Workshop in Garage
Garage Spaces 3.0
Pool In Ground, Screen Enclosure
Utilities Available Cable Connected, Electricity Connected, Water Connected
View Pool
Roof Type Shingle
Porch Screened
Attached Garage true
Garage true
Private Pool Yes
Building
Lot Description Cul-De-Sac
Story 1
Entry Level One
Foundation Block, Slab
Lot Size Range 1/2 to less than 1
Sewer Public Sewer
Water Private
Structure Type Brick
New Construction false
Others
Pets Allowed Yes
Senior Community No
Ownership Fee Simple
Monthly Total Fees $49
Acceptable Financing Cash, Conventional, FHA, VA Loan
Membership Fee Required Required
Listing Terms Cash, Conventional, FHA, VA Loan
Special Listing Condition None
Read Less
Want to know what your home might be worth? Contact us for a FREE valuation!

Our team is ready to help you sell your home for the highest possible price ASAP

© 2024 My Florida Regional MLS DBA Stellar MLS. All Rights Reserved.
Bought with PREMIER SOTHEBYS INTL REALTY







