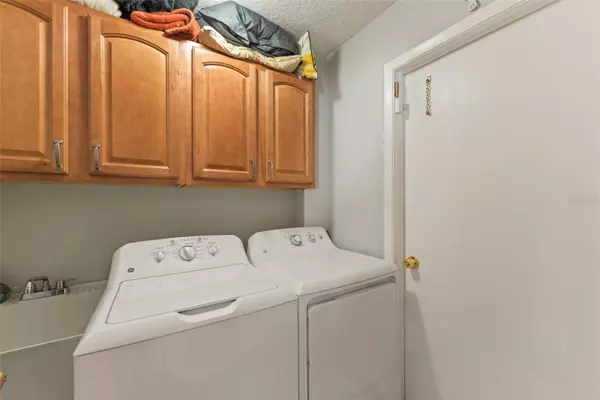$374,900
For more information regarding the value of a property, please contact us for a free consultation.
15210 MONET DR Tampa, FL 33613
3 Beds
2 Baths
1,387 SqFt
Key Details
Property Type Single Family Home
Sub Type Single Family Residence
Listing Status Sold
Purchase Type For Sale
Square Footage 1,387 sqft
Price per Sqft $273
Subdivision Enchanted Lake Estates Un 1
MLS Listing ID T3511292
Sold Date 04/17/24
Bedrooms 3
Full Baths 2
HOA Y/N No
Originating Board Stellar MLS
Year Built 1987
Annual Tax Amount $3,590
Lot Size 9,147 Sqft
Acres 0.21
Lot Dimensions 90x100
Property Description
Beautifully well maintained 3/2 block home with to many upgrades! Located in centrally located Enchanted Lakes Community near Carrollwood. This home boasts wood flooring throut with laminate flooring in the bathrooms. Granite counter tops in the kitchen and bathrooms with Plantation Shutters on every window. Fencing is newer. Exterior windows have roll down storm shutters and the huge lanai is screened in with ceiling fan to keep you cool on summer nights.Indoor laundry with sink and a 2 car garage with cabinets for storage. Large shed in backyard with electricity to power your tools.
Location
State FL
County Hillsborough
Community Enchanted Lake Estates Un 1
Zoning RSC-6
Interior
Interior Features Ceiling Fans(s), Open Floorplan, Stone Counters
Heating Central
Cooling Central Air
Flooring Ceramic Tile, Wood
Fireplace false
Appliance Cooktop, Dishwasher, Disposal, Dryer, Microwave, Range, Range Hood, Refrigerator, Washer
Laundry None
Exterior
Exterior Feature French Doors, Hurricane Shutters, Irrigation System, Rain Gutters, Sidewalk, Storage
Garage Spaces 2.0
Utilities Available Cable Connected, Electricity Connected, Public, Sewer Connected, Street Lights, Water Connected
Roof Type Shingle
Porch Covered, Rear Porch, Screened
Attached Garage true
Garage true
Private Pool No
Building
Story 1
Entry Level One
Foundation Slab
Lot Size Range 0 to less than 1/4
Sewer Public Sewer
Water Public
Structure Type Block
New Construction false
Schools
Elementary Schools Miles-Hb
Middle Schools Buchanan-Hb
High Schools Gaither-Hb
Others
Senior Community No
Ownership Fee Simple
Acceptable Financing Cash, Conventional, FHA, VA Loan
Listing Terms Cash, Conventional, FHA, VA Loan
Special Listing Condition None
Read Less
Want to know what your home might be worth? Contact us for a FREE valuation!

Our team is ready to help you sell your home for the highest possible price ASAP

© 2025 My Florida Regional MLS DBA Stellar MLS. All Rights Reserved.
Bought with HOMESPHERE REALTY, LLC






