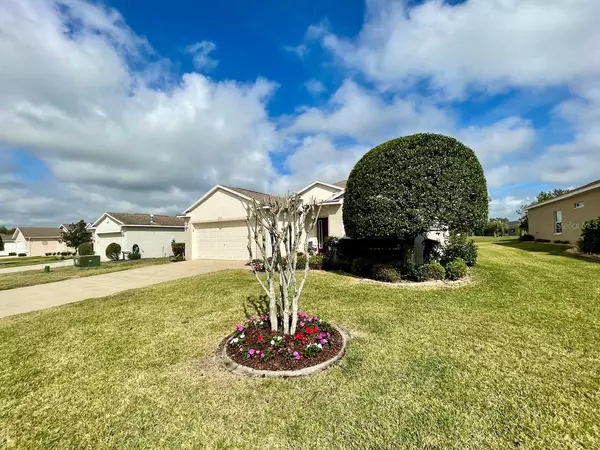$299,900
For more information regarding the value of a property, please contact us for a free consultation.
1669 SW 156TH LN Ocala, FL 34473
3 Beds
2 Baths
1,676 SqFt
Key Details
Property Type Single Family Home
Sub Type Single Family Residence
Listing Status Sold
Purchase Type For Sale
Square Footage 1,676 sqft
Price per Sqft $173
Subdivision Summerglen
MLS Listing ID OM663366
Sold Date 04/19/24
Bedrooms 3
Full Baths 2
HOA Fees $323/mo
HOA Y/N Yes
Originating Board Stellar MLS
Year Built 2006
Annual Tax Amount $3,317
Lot Size 8,276 Sqft
Acres 0.19
Lot Dimensions 69x120
Property Description
LOOK NOW At This Completely Turnkey And Meticulously Maintained Melbourne Floorplan Overlooking Wide Open Greenspace With An Added Glimpse of The 17th Green! BRAND NEW ROOF AND HOT WATER HEATER BEING INSTALLED MARCH 2024. If You Are Searching For A Fully Furnished Home With 2005 Electric Golf Cart Included! Light And Airy Neutral Color Palette Further Complements This Popular Model From The Inviting Tiled Foyer Entry To The Long Sweeping Back-Yard View, With No Rear Neighbors. Great Room With Additional Formal Dining Space That Can Be Used Any Number Of Ways, Vaulted Ceiling, Rounded Corners, Textured Walls, Open Kitchen With Eat-In Breakfast Cafe and Pass Thru Bartop That Allows Stools, Large Master Suite With Walk-In Closet Features Dual Vanity Counter, And A Separate Water Closet and Shower. Two Front Guest Rooms Share A Bath In Between. Exterior Was Painted 2022, 14 Seer Air With Gas Heat 2021, Pull-down Attic Stairs, Keyless Garage Entry, and Water Softener System! Rear Patio Can Be Extended or Caged As Well Or Just Enjoy It As Is For Sun Bathing Or Barbecues. Wide Spaces In Between Homes On Either Side, And Located On An Interior Street. What You See Is What You Get! Everything Included (except personal items and computer). SummerGlen Lot 284.
Location
State FL
County Marion
Community Summerglen
Zoning PUD
Rooms
Other Rooms Breakfast Room Separate, Great Room, Inside Utility
Interior
Interior Features Ceiling Fans(s), Open Floorplan
Heating Natural Gas
Cooling Central Air
Flooring Carpet
Furnishings Furnished
Fireplace false
Appliance Dishwasher, Disposal, Dryer, Microwave, Range, Refrigerator, Water Softener
Laundry Inside, Laundry Closet
Exterior
Exterior Feature Irrigation System, Sliding Doors
Parking Features Garage Door Opener
Garage Spaces 2.0
Community Features Association Recreation - Owned, Buyer Approval Required, Clubhouse, Community Mailbox, Dog Park, Fitness Center, Golf Carts OK, Golf, Playground, Pool, Restaurant, Sidewalks, Tennis Courts
Utilities Available Cable Connected, Electricity Connected, Natural Gas Connected, Sewer Connected, Street Lights, Underground Utilities, Water Connected
Amenities Available Cable TV, Clubhouse, Fence Restrictions, Fitness Center, Gated
View Park/Greenbelt
Roof Type Shingle
Porch Rear Porch, Screened
Attached Garage true
Garage true
Private Pool No
Building
Lot Description Cleared
Story 1
Entry Level One
Foundation Slab
Lot Size Range 0 to less than 1/4
Builder Name Florida Leisure
Sewer Public Sewer
Water Public
Structure Type Block,Concrete,Stucco
New Construction false
Others
Pets Allowed Yes
HOA Fee Include Cable TV,Pool,Internet,Trash
Senior Community Yes
Ownership Fee Simple
Monthly Total Fees $323
Acceptable Financing Cash, Conventional, FHA, USDA Loan, VA Loan
Membership Fee Required Required
Listing Terms Cash, Conventional, FHA, USDA Loan, VA Loan
Special Listing Condition None
Read Less
Want to know what your home might be worth? Contact us for a FREE valuation!

Our team is ready to help you sell your home for the highest possible price ASAP

© 2024 My Florida Regional MLS DBA Stellar MLS. All Rights Reserved.
Bought with SUMMERGLEN REALTY,LLC





