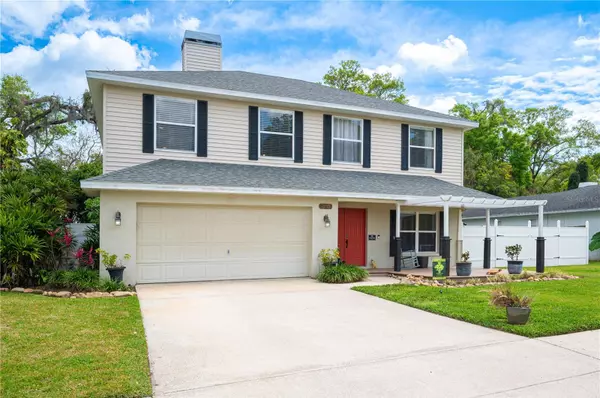$475,000
For more information regarding the value of a property, please contact us for a free consultation.
818 CHILDERS LOOP Brandon, FL 33511
3 Beds
3 Baths
2,247 SqFt
Key Details
Property Type Single Family Home
Sub Type Single Family Residence
Listing Status Sold
Purchase Type For Sale
Square Footage 2,247 sqft
Price per Sqft $211
Subdivision Brandon Spanish Oaks Subdivisi
MLS Listing ID L4943149
Sold Date 04/18/24
Bedrooms 3
Full Baths 2
Half Baths 1
HOA Y/N No
Originating Board Stellar MLS
Year Built 1997
Annual Tax Amount $4,911
Lot Size 10,890 Sqft
Acres 0.25
Lot Dimensions 100x109
Property Description
Welcome to Your Brandon Oasis! This stunning 3-bedroom, 2.5-bathroom two-story home offers a perfect blend of comfort and style. Enjoy the convenience of NO HOA restrictions, providing flexibility and freedom. Step inside to discover upgrades throughout the home, including new tile in key areas, a new dishwasher installed in 2021, and new appliances in 2022. The AC unit was replaced in 2021, ensuring efficient climate control year-round. Additional features include crown molding, a stone fireplace, fresh interior paint, and recent updates to the front porch and woodwork. The septic and drain field were pumped and inspected in 2022, providing peace of mind for years to come. Relax and unwind in the refreshing pool, with the motor replaced and pump rebuilt in 2021. Whether you're entertaining guests or enjoying quiet evenings at home, this Brandon residence offers luxury and comfort at every turn. Don't miss the chance to make this remarkable property your own. Schedule a viewing today and experience the beauty and convenience of this Brandon retreat!
Location
State FL
County Hillsborough
Community Brandon Spanish Oaks Subdivisi
Zoning RSC-6
Interior
Interior Features Ceiling Fans(s)
Heating Central
Cooling Central Air
Flooring Carpet, Tile
Fireplaces Type Living Room, Primary Bedroom
Fireplace true
Appliance Dishwasher, Disposal, Dryer, Microwave, Range, Refrigerator, Washer, Water Softener
Laundry Laundry Room
Exterior
Exterior Feature French Doors, Irrigation System, Rain Gutters, Sidewalk, Storage
Garage Spaces 2.0
Pool Child Safety Fence, Gunite, Heated, In Ground, Screen Enclosure
Utilities Available BB/HS Internet Available
Roof Type Shingle
Attached Garage true
Garage true
Private Pool Yes
Building
Story 2
Entry Level Two
Foundation Crawlspace
Lot Size Range 1/4 to less than 1/2
Sewer Septic Tank
Water Public
Structure Type Vinyl Siding
New Construction false
Others
Pets Allowed Yes
Senior Community No
Ownership Fee Simple
Acceptable Financing Cash, Conventional, FHA, VA Loan
Listing Terms Cash, Conventional, FHA, VA Loan
Special Listing Condition None
Read Less
Want to know what your home might be worth? Contact us for a FREE valuation!

Our team is ready to help you sell your home for the highest possible price ASAP

© 2024 My Florida Regional MLS DBA Stellar MLS. All Rights Reserved.
Bought with HOME PRIME REALTY LLC







