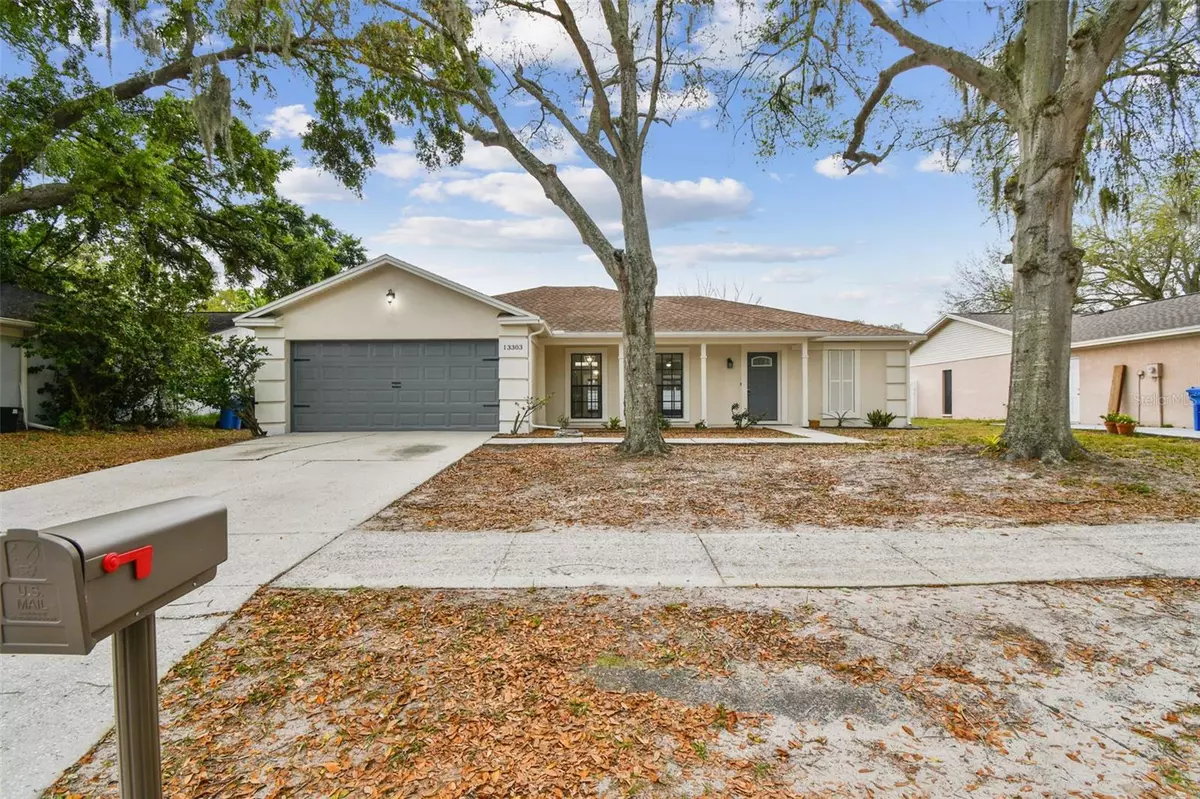$425,000
For more information regarding the value of a property, please contact us for a free consultation.
13303 HOLLOWBEND LN Riverview, FL 33569
3 Beds
2 Baths
1,690 SqFt
Key Details
Property Type Single Family Home
Sub Type Single Family Residence
Listing Status Sold
Purchase Type For Sale
Square Footage 1,690 sqft
Price per Sqft $241
Subdivision Boyette Spgs Sec A Un #1
MLS Listing ID T3510056
Sold Date 04/10/24
Bedrooms 3
Full Baths 2
HOA Y/N No
Originating Board Stellar MLS
Year Built 1988
Annual Tax Amount $4,840
Lot Size 10,018 Sqft
Acres 0.23
Lot Dimensions 75x135
Property Description
One or more photo(s) has been virtually staged. Welcome to Boyette Springs in Riverview!
This beautiful 3 bedroom, 2 bathroom home has been recently fully renovated. This home features Luxury vinyl flooring, light color kitchen cabinets, stainless steel appliances, quartz countertops, tile backsplash, recessed LED lights throughout the main rooms and open concept, ideal for entertainment and family gatherings. Updated ceiling fans and new premium carpet in all the bedrooms. The main bedroom has an oversized walk-in closet. Main bathroom has his and hers sink and a spacious walk-in shower. The main bedroom is separated from the other two for more privacy. Back yard has a big screened enclosure perfect for morning coffee and to enjoy the amazing FL weather. An oversize back yard with endless possibilities to make it your own private oasis. This property is located near top-rated schools, shops, parks, grocery stores and great restaurants. Roof was done in 2014, water heater and A/C on 2020. Your new home awaits you!!
Location
State FL
County Hillsborough
Community Boyette Spgs Sec A Un #1
Zoning PD
Interior
Interior Features Ceiling Fans(s), Walk-In Closet(s)
Heating Central
Cooling Central Air
Flooring Carpet, Luxury Vinyl
Furnishings Unfurnished
Fireplace false
Appliance Dishwasher, Microwave, Range, Refrigerator
Laundry Inside, Laundry Room
Exterior
Exterior Feature French Doors
Garage Spaces 2.0
Utilities Available Electricity Connected, Sewer Connected, Water Connected
Roof Type Shingle
Attached Garage true
Garage true
Private Pool No
Building
Story 1
Entry Level One
Foundation Slab
Lot Size Range 0 to less than 1/4
Sewer Public Sewer
Water Public
Structure Type Block
New Construction false
Others
Pets Allowed Yes
Senior Community No
Ownership Fee Simple
Acceptable Financing Cash, Conventional, FHA, VA Loan
Listing Terms Cash, Conventional, FHA, VA Loan
Special Listing Condition None
Read Less
Want to know what your home might be worth? Contact us for a FREE valuation!

Our team is ready to help you sell your home for the highest possible price ASAP

© 2024 My Florida Regional MLS DBA Stellar MLS. All Rights Reserved.
Bought with PINPOINT REALTY GROUP LLC







