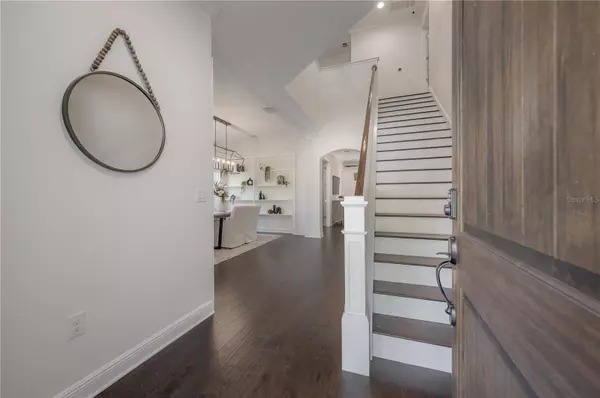$1,725,000
For more information regarding the value of a property, please contact us for a free consultation.
3906 GREENWOOD DR Tampa, FL 33611
5 Beds
4 Baths
3,543 SqFt
Key Details
Property Type Single Family Home
Sub Type Single Family Residence
Listing Status Sold
Purchase Type For Sale
Square Footage 3,543 sqft
Price per Sqft $479
Subdivision Lynwood
MLS Listing ID T3477064
Sold Date 04/10/24
Bedrooms 5
Full Baths 4
Construction Status Appraisal,Financing,Inspections
HOA Y/N No
Originating Board Stellar MLS
Year Built 2017
Annual Tax Amount $22,029
Lot Size 6,534 Sqft
Acres 0.15
Lot Dimensions 55x120
Property Description
Welcome to this stunning custom-built home located in the highly desirable Bayshore Beautiful neighborhood of Tampa, FL. This exquisite residence boasts 5 bedrooms and 4 bathrooms, as well as an office offering ample space for comfortable living and entertaining.
As you step inside, you'll immediately notice the attention to detail with crown molding adorning the ceilings, adding an elegant touch to the home's interior. The east facing front office features arched windows and beautiful plantation shutters, creating a serene and productive space.
The exterior of this home is a true oasis, perfect for enjoying the Florida lifestyle. The heated saltwater pool is a highlight, complete with an extra large and deep sun shelf. The pool is accentuated by a pool-length planter, creating a visually stunning focal point and transporting you into a tropical environment. The extended pavered lanai encompasses a full outdoor kitchen, equipped with a grill and two refrigerators, making it ideal for hosting gatherings and enjoying al fresco dining. This all block construction home also features tinted impact rated windows, generator, tesla charger and so much more! The neighborhood is conveniently situated near iconic Bayshore Boulevard, known for its scenic views and recreational activities. You'll also find an abundance of shops, restaurants, and entertainment options just a short distance away. Located in the highly sought-after school district Roosevelt, Coleman, and Plant. Don't miss the opportunity to make this magnificent home yours.
Location
State FL
County Hillsborough
Community Lynwood
Zoning RS-60
Interior
Interior Features Ceiling Fans(s), Crown Molding, Eat-in Kitchen, High Ceilings, Kitchen/Family Room Combo, PrimaryBedroom Upstairs, Open Floorplan, Solid Surface Counters, Solid Wood Cabinets, Stone Counters, Thermostat, Walk-In Closet(s)
Heating Central
Cooling Central Air
Flooring Ceramic Tile, Hardwood
Furnishings Unfurnished
Fireplace false
Appliance Convection Oven, Disposal, Dryer, Electric Water Heater, Gas Water Heater, Microwave, Range, Range Hood, Refrigerator, Tankless Water Heater, Washer, Wine Refrigerator
Laundry Laundry Room, Upper Level
Exterior
Exterior Feature Irrigation System, Lighting, Outdoor Grill, Outdoor Kitchen, Private Mailbox, Sliding Doors
Parking Features Driveway, Electric Vehicle Charging Station(s), Garage Door Opener
Garage Spaces 2.0
Pool Child Safety Fence, Gunite, Heated, In Ground, Salt Water, Screen Enclosure
Utilities Available Cable Available, Public, Sewer Available, Water Connected
Roof Type Tile
Porch Front Porch, Rear Porch, Screened
Attached Garage true
Garage true
Private Pool Yes
Building
Lot Description City Limits, Sidewalk, Paved
Story 2
Entry Level Two
Foundation Slab
Lot Size Range 0 to less than 1/4
Sewer Public Sewer
Water Public
Architectural Style Mediterranean
Structure Type Block,Stucco
New Construction false
Construction Status Appraisal,Financing,Inspections
Schools
Elementary Schools Roosevelt-Hb
Middle Schools Coleman-Hb
High Schools Plant-Hb
Others
Senior Community No
Ownership Fee Simple
Acceptable Financing Cash, Conventional, VA Loan
Listing Terms Cash, Conventional, VA Loan
Special Listing Condition None
Read Less
Want to know what your home might be worth? Contact us for a FREE valuation!

Our team is ready to help you sell your home for the highest possible price ASAP

© 2025 My Florida Regional MLS DBA Stellar MLS. All Rights Reserved.
Bought with COMPASS FLORIDA, LLC






