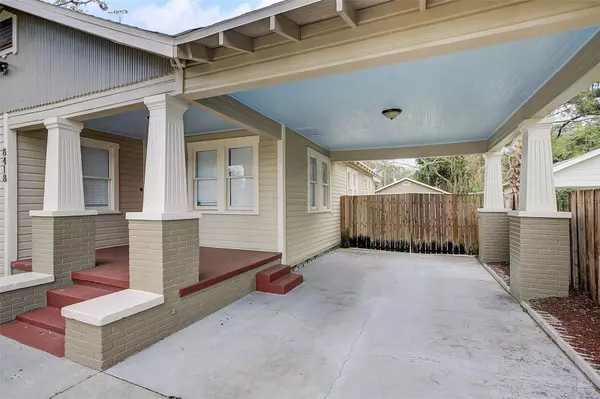$359,950
For more information regarding the value of a property, please contact us for a free consultation.
8418 N DEXTER AVE Tampa, FL 33604
3 Beds
2 Baths
1,348 SqFt
Key Details
Property Type Single Family Home
Sub Type Single Family Residence
Listing Status Sold
Purchase Type For Sale
Square Footage 1,348 sqft
Price per Sqft $263
Subdivision Casa Loma Sub
MLS Listing ID W7861917
Sold Date 04/05/24
Bedrooms 3
Full Baths 2
Construction Status Appraisal,Financing,Inspections,Other Contract Contingencies
HOA Y/N No
Originating Board Stellar MLS
Year Built 1938
Annual Tax Amount $2,996
Lot Size 5,662 Sqft
Acres 0.13
Lot Dimensions 50x115
Property Description
Step into the vibrant heart of Tampa with this exquisite 3-bedroom, 2-bathroom residence that boasts an additional flex room for all your creative or professional needs and received a brand-new roof in 2023. An epitome of urban living, this home comes complete with a 1-car oversized detached garage plenty of room for additional storage or a workshop and also has a convenient carport for an additional vehicle attached to the home. From the moment you step inside, you'll be enveloped in the warmth and modernity of an updated interior. Revel in a sea of contemporary luxury with no carpet to be found—just sleek finishes and easy-to-maintain surfaces for a clean, polished look. The bathrooms are a statement of elegance and function, having been carefully redesigned to optimize space and style. The intimate ambiance of the master suite is truly a retreat from the hustle and bustle of life. Comfort meets chic with a walk-in closet, dual vanities set upon granite countertops, an enclosed water closet, and a walk-in shower built for relaxation. Culinary enthusiasts will delight in the updated kitchen featuring lustrous granite countertops that offer both beauty and resilience. Preparing your favorite dishes has never been more enjoyable with these top-of-the-line surfaces and state-of-the-art appliances. But that's not all—step outside and find privacy in the fully fenced yard, an urban oasis where you can unwind, entertain, or cultivate a garden. Living here means you're at the nexus of convenience. Proximity to the airport makes travel a breeze, and you're never more than a few minutes from Tampa's array of shopping destinations, entertainment hubs, delectable restaurants, and local attractions. Don't miss the chance to call this gem your own. Contact us now to schedule a viewing and take the first step toward making this dream Tampa property your next home.
Location
State FL
County Hillsborough
Community Casa Loma Sub
Zoning RS-60
Rooms
Other Rooms Den/Library/Office
Interior
Interior Features Ceiling Fans(s), Crown Molding, Living Room/Dining Room Combo, Primary Bedroom Main Floor, Solid Wood Cabinets, Split Bedroom, Stone Counters, Thermostat, Walk-In Closet(s)
Heating Central, Electric
Cooling Central Air
Flooring Tile, Wood
Fireplace false
Appliance Dishwasher, Disposal, Dryer, Microwave, Range, Refrigerator, Washer
Laundry Inside, Laundry Room
Exterior
Exterior Feature Lighting, Private Mailbox, Storage
Parking Features Covered, Driveway
Garage Spaces 1.0
Fence Wood
Utilities Available BB/HS Internet Available, Cable Available, Electricity Connected, Fiber Optics, Phone Available, Sewer Connected, Water Connected
Roof Type Shingle
Attached Garage false
Garage true
Private Pool No
Building
Lot Description Cleared, Landscaped, Level, Paved
Story 1
Entry Level One
Foundation Crawlspace
Lot Size Range 0 to less than 1/4
Sewer Public Sewer
Water Public
Structure Type Wood Frame,Wood Siding
New Construction false
Construction Status Appraisal,Financing,Inspections,Other Contract Contingencies
Schools
Elementary Schools Forest Hills-Hb
Middle Schools Adams-Hb
High Schools Chamberlain-Hb
Others
Pets Allowed Yes
Senior Community No
Ownership Fee Simple
Acceptable Financing Cash, Conventional, FHA, VA Loan
Listing Terms Cash, Conventional, FHA, VA Loan
Special Listing Condition None
Read Less
Want to know what your home might be worth? Contact us for a FREE valuation!

Our team is ready to help you sell your home for the highest possible price ASAP

© 2025 My Florida Regional MLS DBA Stellar MLS. All Rights Reserved.
Bought with KELLER WILLIAMS GULF BEACHES






