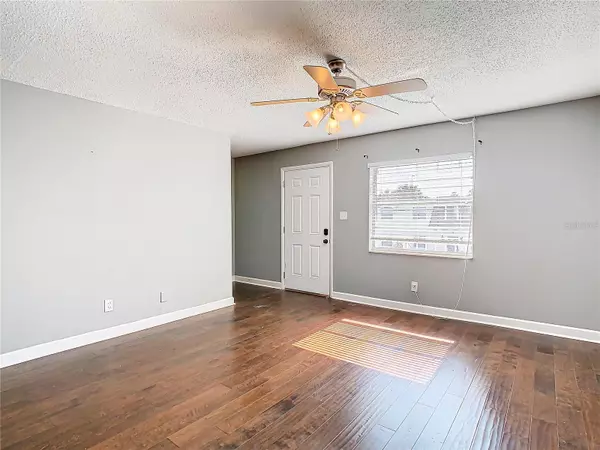$179,990
For more information regarding the value of a property, please contact us for a free consultation.
9133 TUDOR DR #D202 Tampa, FL 33615
2 Beds
2 Baths
1,520 SqFt
Key Details
Property Type Condo
Sub Type Condominium
Listing Status Sold
Purchase Type For Sale
Square Footage 1,520 sqft
Price per Sqft $111
Subdivision Tudor Cay Condo
MLS Listing ID T3502024
Sold Date 04/03/24
Bedrooms 2
Full Baths 1
Half Baths 1
Condo Fees $646
Construction Status Inspections
HOA Y/N No
Originating Board Stellar MLS
Year Built 1980
Annual Tax Amount $1,916
Property Description
ON THE WATER FOR LESS THAN $200k, what can I say? Come check out this beautiful 2-story condo with water views on both floors! Rich hardwood floors throughout the first floor. Both Living room and upstairs bedroom overlook canal. Both bedrooms are on the top floor sharing a hallway bath. The master suite is huge connecting to a laundry room with walk-in closet. The private balcony is perfect to relax and take in the peace and quiet of nature. Some features include Storage closet under stairs, 2 large screened-in waterfront balconies, New carpet in both bedrooms and stairs, SS appliances and MORE!! Tudor Cay Condo community offers a fishing dock, pool, clubhouse, tennis / handball / basketball courts in addition to boat storage permitted up to 25’ with trailer included. Priced to Sell!
Location
State FL
County Hillsborough
Community Tudor Cay Condo
Zoning RMC-9
Rooms
Other Rooms Breakfast Room Separate, Formal Dining Room Separate, Inside Utility
Interior
Interior Features Ceiling Fans(s), Solid Surface Counters, Solid Wood Cabinets, Walk-In Closet(s), Window Treatments
Heating Central
Cooling Central Air
Flooring Carpet, Hardwood
Fireplaces Type Electric, Free Standing, Living Room
Furnishings Unfurnished
Fireplace true
Appliance Dishwasher, Disposal, Dryer, Electric Water Heater, Microwave, Range, Refrigerator, Washer
Laundry Inside, Upper Level
Exterior
Exterior Feature Sidewalk, Sliding Doors
Parking Features Assigned, Boat, Guest, Off Street
Pool Gunite, In Ground
Community Features Deed Restrictions, Pool, Sidewalks, Tennis Courts
Utilities Available BB/HS Internet Available, Cable Available, Electricity Connected, Phone Available, Sewer Connected, Street Lights, Water Connected
Amenities Available Clubhouse, Laundry, Pool, Tennis Court(s)
Waterfront Description Canal - Brackish
View Y/N 1
Water Access 1
Water Access Desc Canal - Brackish
View Water
Roof Type Membrane,Shingle
Porch Covered, Screened
Attached Garage false
Garage false
Private Pool No
Building
Lot Description In County, Level, Sidewalk, Paved
Story 2
Entry Level Two
Foundation Slab
Lot Size Range Non-Applicable
Sewer Public Sewer
Water Public
Architectural Style Florida, Traditional
Structure Type Block,Stucco
New Construction false
Construction Status Inspections
Schools
Elementary Schools Bay Crest-Hb
Middle Schools Davidsen-Hb
High Schools Alonso-Hb
Others
Pets Allowed Yes
HOA Fee Include Pool,Escrow Reserves Fund,Insurance,Maintenance Structure,Maintenance Grounds,Management,Pest Control,Pool,Recreational Facilities,Sewer,Trash,Water
Senior Community No
Pet Size Small (16-35 Lbs.)
Ownership Condominium
Monthly Total Fees $646
Acceptable Financing Cash, Conventional, FHA, VA Loan
Membership Fee Required Required
Listing Terms Cash, Conventional, FHA, VA Loan
Num of Pet 10+
Special Listing Condition None
Read Less
Want to know what your home might be worth? Contact us for a FREE valuation!

Our team is ready to help you sell your home for the highest possible price ASAP

© 2024 My Florida Regional MLS DBA Stellar MLS. All Rights Reserved.
Bought with PINNACLE REALTY GROUP







