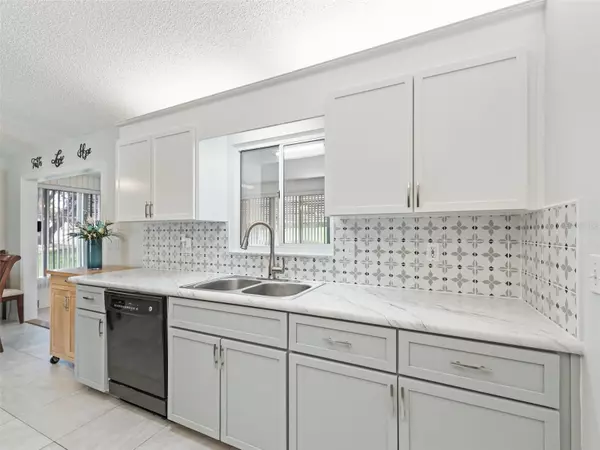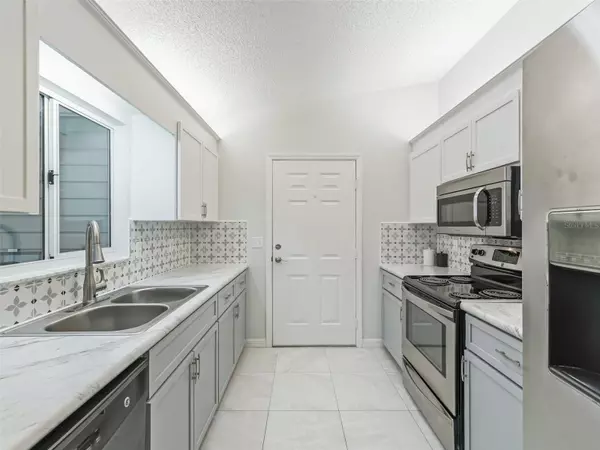$249,900
For more information regarding the value of a property, please contact us for a free consultation.
10270 SE 179TH PL Summerfield, FL 34491
2 Beds
2 Baths
1,248 SqFt
Key Details
Property Type Single Family Home
Sub Type Single Family Residence
Listing Status Sold
Purchase Type For Sale
Square Footage 1,248 sqft
Price per Sqft $200
Subdivision Spruce Crk South 04
MLS Listing ID G5072856
Sold Date 03/26/24
Bedrooms 2
Full Baths 2
Construction Status Inspections,Other Contract Contingencies
HOA Fees $165/mo
HOA Y/N Yes
Originating Board Stellar MLS
Year Built 1993
Annual Tax Amount $1,128
Lot Size 0.300 Acres
Acres 0.3
Lot Dimensions 110x120
Property Description
Have you been looking for a home in the community known as Spruce Creek South that is just like a slice of Heaven? Well, this may be what you've been searching for all along. This modified Pecan Model sits on a corner lot that is just shy of 1/3 of an acre, very close to the entrance of Spruce Creek Golf Course. Situated on the diagonal with a nice long driveway leading into an oversized 2 car garage and matured landscaping. Roof (2023), HVAC (2021), Upgraded Bathrooms (2017), Upgraded Kitchen (2021). Vaulted Ceilings, 20-inch tile throughout the home, no carpet to be found. Lanai has been transformed into a Florida room as it is enclosed, under air with wood grain tile flooring. You'll love sitting out on the screened in the back porch listening to the birds and the wind whistling through the trees. Washer and Dryer replaced in 2021. This GATED 55+ community has so much to offer as far as activities, amenities, and privacy. All buyers must be accompanied by a realtor. This is a gated, private community. Please click on the link to watch a beautiful video of your future home sweet home! Call today. Don't delay!
Location
State FL
County Marion
Community Spruce Crk South 04
Zoning R1
Interior
Interior Features Ceiling Fans(s), Solid Wood Cabinets, Vaulted Ceiling(s), Walk-In Closet(s), Window Treatments
Heating Electric
Cooling Central Air
Flooring Ceramic Tile
Furnishings Unfurnished
Fireplace false
Appliance Dishwasher, Dryer, Electric Water Heater, Microwave, Refrigerator, Washer
Laundry In Garage
Exterior
Exterior Feature Awning(s), Irrigation System, Private Mailbox, Rain Gutters
Garage Spaces 2.0
Community Features Clubhouse, Deed Restrictions, Dog Park, Fitness Center, Gated Community - Guard, Golf Carts OK, Golf, Pool
Utilities Available Cable Connected, Electricity Connected
Amenities Available Fence Restrictions, Gated, Pool, Spa/Hot Tub, Wheelchair Access
Roof Type Shingle
Attached Garage true
Garage true
Private Pool No
Building
Lot Description Corner Lot
Story 1
Entry Level One
Foundation Slab
Lot Size Range 1/4 to less than 1/2
Sewer Septic Tank
Water Public
Structure Type Vinyl Siding,Wood Frame
New Construction false
Construction Status Inspections,Other Contract Contingencies
Others
Pets Allowed Cats OK, Dogs OK
HOA Fee Include Pool,Private Road,Recreational Facilities
Senior Community Yes
Ownership Fee Simple
Monthly Total Fees $165
Acceptable Financing Cash, Conventional, FHA, VA Loan
Membership Fee Required Required
Listing Terms Cash, Conventional, FHA, VA Loan
Special Listing Condition None
Read Less
Want to know what your home might be worth? Contact us for a FREE valuation!

Our team is ready to help you sell your home for the highest possible price ASAP

© 2025 My Florida Regional MLS DBA Stellar MLS. All Rights Reserved.
Bought with RE/MAX PREMIER REALTY






