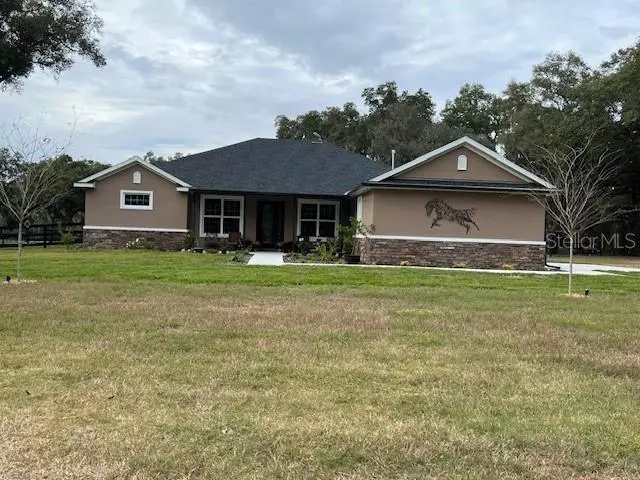$1,650,000
For more information regarding the value of a property, please contact us for a free consultation.
12390 SW 16TH AVE Ocala, FL 34473
3 Beds
3 Baths
2,482 SqFt
Key Details
Property Type Single Family Home
Sub Type Farm
Listing Status Sold
Purchase Type For Sale
Square Footage 2,482 sqft
Price per Sqft $644
Subdivision Non Sub
MLS Listing ID OM669873
Sold Date 03/01/24
Bedrooms 3
Full Baths 3
Construction Status Inspections
HOA Y/N No
Originating Board Stellar MLS
Year Built 2023
Annual Tax Amount $767
Lot Size 10.730 Acres
Acres 10.73
Property Description
Unique opportunity awaits an Equestrian with the offering of this Brand New 3/3 Triple Crown home that has access to the renowned Florida Greenway Trail system. This private estate is completely fenced and has an electronic entrance gate. The custom home with open floor plan showcasing beautiful views from every window will satisfy all your wants and needs. The large kitchen boasting a wolf induction cooktop will making staying at home to eat a dream. As you look around the home you will notice a Split floor plan, dedicated office space , oversized primary bathroom shower and peaceful covered lanai are just a few more amenities you will love. The property also has two barns, one is brand new 4 stall with run outs and room for more, plus a dedicated tackroom & bathroom. Second barn is a 4 stall shedrow. If you have guests with RV's there are 3 hook up with power and septic! Everyone needs a huge 40x60 workshop with overhangs for equipment as well as a quonset hut with power and hook up for washer/dryer. 2 wells, House Generator, 3 power meters a Cabin with power and much more !! This equine estate has been well thought out and won't disappoint.
Location
State FL
County Marion
Community Non Sub
Zoning A1
Interior
Interior Features Cathedral Ceiling(s), Ceiling Fans(s), Eat-in Kitchen, High Ceilings, Kitchen/Family Room Combo, L Dining, Open Floorplan, Primary Bedroom Main Floor, Solid Surface Counters, Split Bedroom, Thermostat Attic Fan, Walk-In Closet(s), Window Treatments
Heating Electric
Cooling Central Air
Flooring Tile
Fireplace true
Appliance Convection Oven, Dishwasher, Dryer, Exhaust Fan, Gas Water Heater, Ice Maker, Microwave, Range, Refrigerator, Washer, Water Filtration System, Water Softener
Laundry Inside, Laundry Room
Exterior
Exterior Feature Lighting, Sidewalk, Sliding Doors
Garage Spaces 2.0
Utilities Available Electricity Connected, Propane, Underground Utilities
View Park/Greenbelt
Roof Type Shingle
Attached Garage true
Garage true
Private Pool No
Building
Lot Description Farm, Greenbelt, Pasture, Private, Sidewalk, Street Dead-End, Paved, Zoned for Horses
Story 1
Entry Level One
Foundation Slab
Lot Size Range 10 to less than 20
Builder Name Triple Crown
Sewer Septic Tank
Water Well
Structure Type Block,Stucco
New Construction true
Construction Status Inspections
Others
Senior Community No
Ownership Fee Simple
Acceptable Financing Cash, Conventional
Listing Terms Cash, Conventional
Special Listing Condition None
Read Less
Want to know what your home might be worth? Contact us for a FREE valuation!

Our team is ready to help you sell your home for the highest possible price ASAP

© 2025 My Florida Regional MLS DBA Stellar MLS. All Rights Reserved.
Bought with HORSE CAPITAL HOMES AND FARMS






