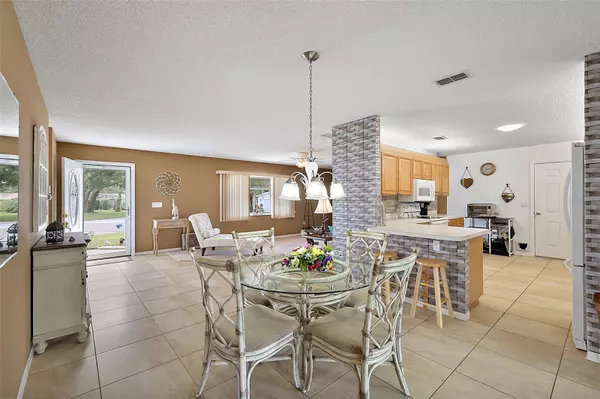$239,000
For more information regarding the value of a property, please contact us for a free consultation.
9667 SE 173RD LN Summerfield, FL 34491
2 Beds
2 Baths
1,678 SqFt
Key Details
Property Type Single Family Home
Sub Type Single Family Residence
Listing Status Sold
Purchase Type For Sale
Square Footage 1,678 sqft
Price per Sqft $142
Subdivision Spruce Creek So
MLS Listing ID G5073726
Sold Date 02/28/24
Bedrooms 2
Full Baths 2
Construction Status Inspections
HOA Fees $166/mo
HOA Y/N Yes
Originating Board Stellar MLS
Year Built 1994
Annual Tax Amount $1,881
Lot Size 9,147 Sqft
Acres 0.21
Lot Dimensions 95 x 97
Property Description
MAJOR PRICE IMPROVEMENT!! SELLER MOTIVATED!! Beautiful oversized PALM MODEL 1678 sqft 2/2. NEW A/C(2022), NEW WASHER AND DRYER, NEW HOT WATER HEATER, NEW MASTER BATH, NEW LVP, water filtration system, central vacuum, roof(2012). Located in Spruce Creek South, features bright and cheerful colors as well as new laminate flooring and a completely remodeled master bathroom with full walk-in shower. This home has been well maintained and features a large oversized air conditioned Lanai!! Located on a large corner lot and angled for the perfect amount of sunlight, you will feel warmth and happiness from this home. Perfect for any active 55+ residents, Spruce Creek South offers plenty of clubs and activities for anyone new to the area is a golf course community with an 24hr guarded gated community. Spruce Creek South is located in the one of the best locations near The Villages with easy access to shopping and healthcare.
Location
State FL
County Marion
Community Spruce Creek So
Zoning PUD PLANNED UNIT DEVELOPM
Rooms
Other Rooms Formal Dining Room Separate
Interior
Interior Features Central Vaccum, Split Bedroom, Walk-In Closet(s), Window Treatments
Heating Electric, Heat Pump
Cooling Central Air
Flooring Carpet, Tile
Furnishings Unfurnished
Fireplace false
Appliance Dishwasher, Disposal, Dryer, Microwave, Other, Range, Refrigerator, Washer
Laundry Other
Exterior
Exterior Feature Irrigation System, Rain Gutters
Parking Features Garage Door Opener
Garage Spaces 2.0
Pool Gunite, Heated
Community Features Deed Restrictions, Golf, Pool
Utilities Available Electricity Connected
Roof Type Shingle
Porch Covered, Patio
Attached Garage true
Garage true
Private Pool No
Building
Lot Description Cleared, On Golf Course, Paved, Private
Story 1
Entry Level One
Foundation Slab
Lot Size Range 0 to less than 1/4
Sewer Public Sewer
Water Public
Structure Type Vinyl Siding
New Construction false
Construction Status Inspections
Others
Pets Allowed Yes
HOA Fee Include Guard - 24 Hour,Maintenance Grounds
Senior Community Yes
Ownership Fee Simple
Monthly Total Fees $166
Acceptable Financing Cash, Conventional, FHA, VA Loan
Membership Fee Required Required
Listing Terms Cash, Conventional, FHA, VA Loan
Special Listing Condition None
Read Less
Want to know what your home might be worth? Contact us for a FREE valuation!

Our team is ready to help you sell your home for the highest possible price ASAP

© 2024 My Florida Regional MLS DBA Stellar MLS. All Rights Reserved.
Bought with KELLER WILLIAMS CORNERSTONE RE







