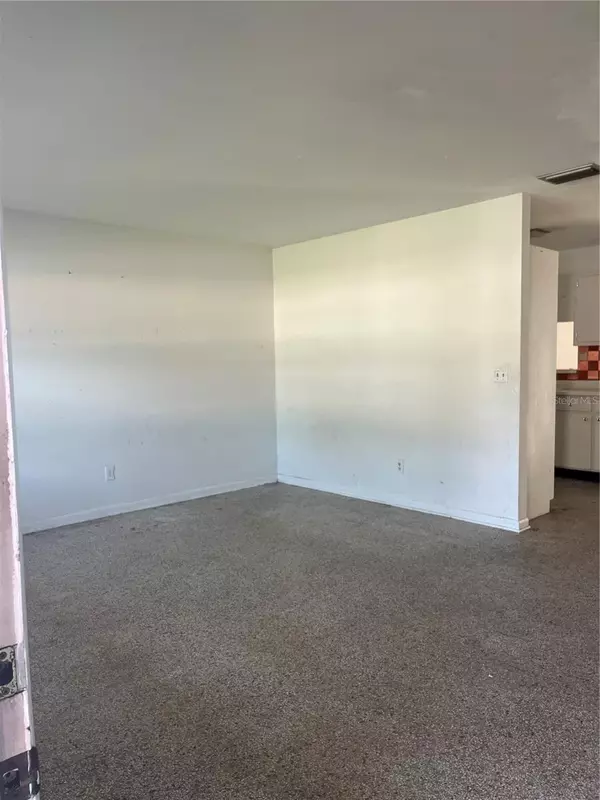$385,000
For more information regarding the value of a property, please contact us for a free consultation.
7606 W HANNA AVE Tampa, FL 33615
3 Beds
2 Baths
1,535 SqFt
Key Details
Property Type Single Family Home
Sub Type Single Family Residence
Listing Status Sold
Purchase Type For Sale
Square Footage 1,535 sqft
Price per Sqft $231
Subdivision Townn Country Park Un 07
MLS Listing ID T3494642
Sold Date 02/28/24
Bedrooms 3
Full Baths 2
HOA Y/N No
Originating Board Stellar MLS
Year Built 1963
Annual Tax Amount $3,369
Lot Size 7,405 Sqft
Acres 0.17
Lot Dimensions 72x104
Property Description
GREAT INVESTMENT OPPORTUNITY!!! Welcome to a centrally located home in Town & Country, just minutes from everything in Tampa!
This solid property offers 3 bedrooms, 2 full baths, a living room, kitchen, office nook, and sunroom, complemented by an oversized fenced backyard. Inside, you'll find an open-concept living and dining space. The galley kitchen and sunroom are at the back, along with a practical nook for a mudroom or a small home office. The primary bedroom with en-suite bath, is on the right side, accompanied by two guest bedrooms and an updated guest bathroom. The utility room at the back houses a washer, dryer, and provides backyard access. The backyard is spacious and fully fenced. House needs some TLC and kitchen remodel but new windows across front and side of house, newer a/c (2020), newer roof(2017), upgraded electric and solar if you wish to hook it up. This can be a great investment in a highly desirable and convenient location with NO HOA OR CDD FEES HERE!
Location
State FL
County Hillsborough
Community Townn Country Park Un 07
Zoning RSC-6
Rooms
Other Rooms Inside Utility
Interior
Interior Features Eat-in Kitchen, Kitchen/Family Room Combo, Living Room/Dining Room Combo, Open Floorplan
Heating Electric
Cooling Central Air
Flooring Ceramic Tile, Terrazzo
Fireplace false
Appliance Built-In Oven, Electric Water Heater, Range, Refrigerator
Laundry Inside
Exterior
Exterior Feature Sliding Doors
Fence Vinyl
Utilities Available BB/HS Internet Available, Public
Roof Type Shingle
Porch Patio
Garage false
Private Pool No
Building
Lot Description Paved
Story 1
Entry Level One
Foundation Slab
Lot Size Range 0 to less than 1/4
Sewer Public Sewer
Water Public
Structure Type Block,Brick,Stone
New Construction false
Schools
Elementary Schools Town And Country-Hb
Middle Schools Webb-Hb
High Schools Leto-Hb
Others
Pets Allowed Yes
Senior Community No
Ownership Fee Simple
Acceptable Financing Cash, Conventional
Listing Terms Cash, Conventional
Special Listing Condition None
Read Less
Want to know what your home might be worth? Contact us for a FREE valuation!

Our team is ready to help you sell your home for the highest possible price ASAP

© 2024 My Florida Regional MLS DBA Stellar MLS. All Rights Reserved.
Bought with CENTURY 21 CIRCLE







