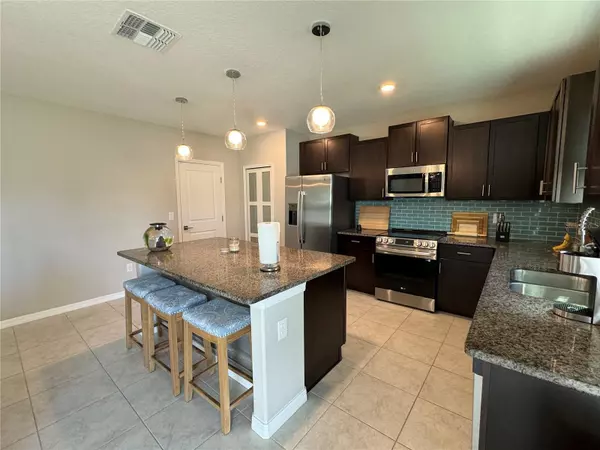$435,000
For more information regarding the value of a property, please contact us for a free consultation.
13001 MEADOW POND PL Riverview, FL 33579
4 Beds
3 Baths
2,635 SqFt
Key Details
Property Type Single Family Home
Sub Type Single Family Residence
Listing Status Sold
Purchase Type For Sale
Square Footage 2,635 sqft
Price per Sqft $164
Subdivision Triple Creek Ph 6 Village H
MLS Listing ID T3485678
Sold Date 02/02/24
Bedrooms 4
Full Baths 2
Half Baths 1
Construction Status Appraisal,Financing,Inspections
HOA Fees $5/ann
HOA Y/N Yes
Originating Board Stellar MLS
Year Built 2021
Annual Tax Amount $9,831
Lot Size 6,969 Sqft
Acres 0.16
Lot Dimensions 60x120
Property Description
MOTIVATED SELLERS will contribute 1.5% towards closing cost if under contract by January 5, 2024. Triple Creek is a master planned community in the heart of Riverview which features two resort style swimming pools, two fitness centers, walking trails, basketball and much more. Great curb appeal with the fully fenced back yard and accented brick paver driveway. The home is light and bright with the new glass front door and ring doorbell. This home is on one of the largest corner homesites within the community and is on conservation. This two-story home is designed for comfortable family living. The first floor opens to a shared space among the living room, dining room and kitchen, with rear patio access for indoor-outdoor living. Nearby, is a multipurpose flex room for various hobbies. The kitchen features all new LG Appliances, and the stove is Wi-Fi enabled. Beautiful Expresso Kitchen cabinets with hardware. Granite counter tops the kitchen is aesthetically pleasing with the glass back splash and custom pendant lighting over the peninsula, pantry door is custom made with glass inserts. The dining room has an upgraded lighting fixture. The first floor features a half-bath with all new custom cabinets and lighting. Upstairs you will find a versatile loft and four bedrooms, the largest being the peaceful owner’s suite, completing the second level. The Owner’s suite has an amazing walk-in custom closet. The owner’s suite master bath features dual sinks and walk-in shower. Laundry room is conveniently located upstairs with new LG front load appliances. Home features sprinkler system, hurricane shutters and water softener. This home is a must see, why wait to build, and then add all these upgrades?
Location
State FL
County Hillsborough
Community Triple Creek Ph 6 Village H
Zoning PD
Interior
Interior Features Ceiling Fans(s), Eat-in Kitchen, In Wall Pest System, Kitchen/Family Room Combo, PrimaryBedroom Upstairs, Open Floorplan, Stone Counters, Walk-In Closet(s)
Heating Electric
Cooling Central Air
Flooring Carpet, Ceramic Tile
Fireplace false
Appliance Dishwasher, Disposal, Dryer, Electric Water Heater, Microwave, Range, Refrigerator, Washer
Exterior
Exterior Feature Hurricane Shutters, Irrigation System, Sidewalk, Sliding Doors
Garage Spaces 2.0
Fence Fenced
Utilities Available Cable Available, Electricity Available, Fire Hydrant, Public, Sprinkler Meter, Street Lights, Water Available
Roof Type Shingle
Attached Garage true
Garage true
Private Pool No
Building
Lot Description Conservation Area, Corner Lot
Entry Level Two
Foundation Slab
Lot Size Range 0 to less than 1/4
Sewer Public Sewer
Water None
Structure Type Block,Stucco
New Construction false
Construction Status Appraisal,Financing,Inspections
Schools
Elementary Schools Warren Hope Dawson Elementary
Middle Schools Barrington Middle
High Schools Newsome-Hb
Others
Pets Allowed Yes
Senior Community No
Ownership Fee Simple
Monthly Total Fees $5
Acceptable Financing Cash, Conventional, FHA, VA Loan
Membership Fee Required Required
Listing Terms Cash, Conventional, FHA, VA Loan
Special Listing Condition None
Read Less
Want to know what your home might be worth? Contact us for a FREE valuation!

Our team is ready to help you sell your home for the highest possible price ASAP

© 2024 My Florida Regional MLS DBA Stellar MLS. All Rights Reserved.
Bought with COMPASS FLORIDA, LLC







