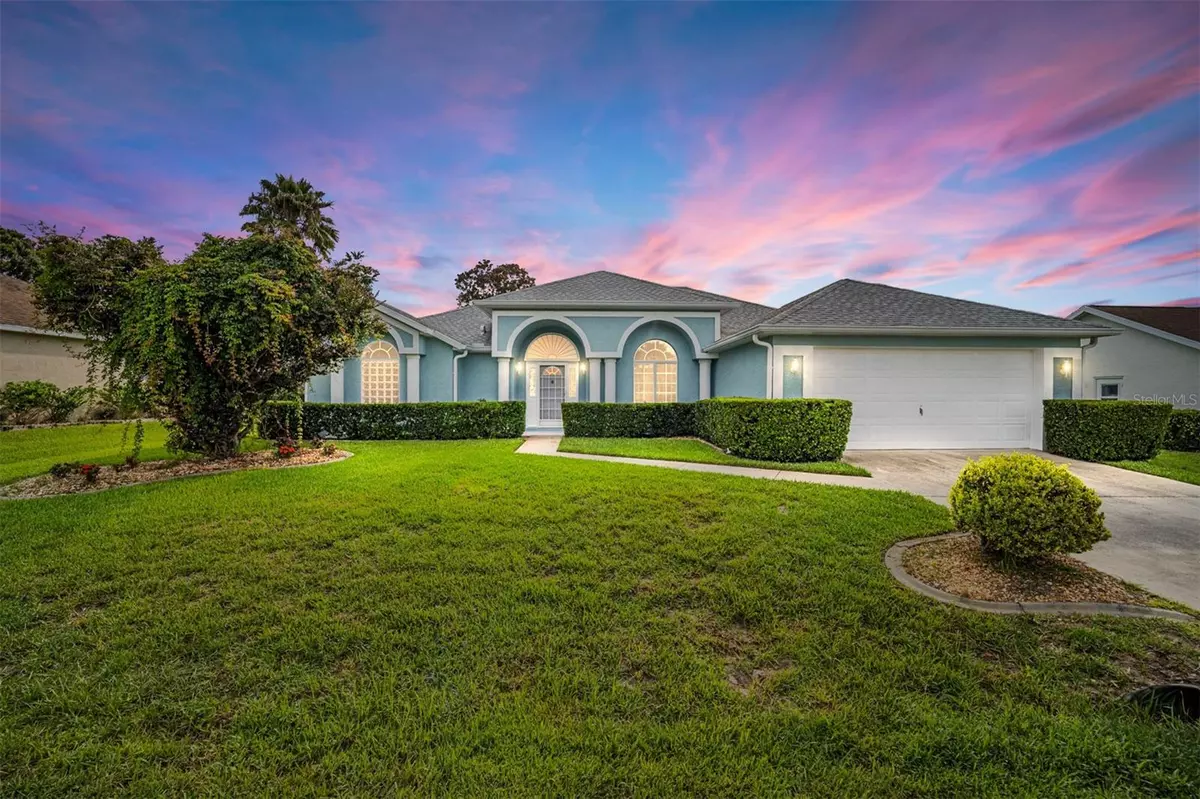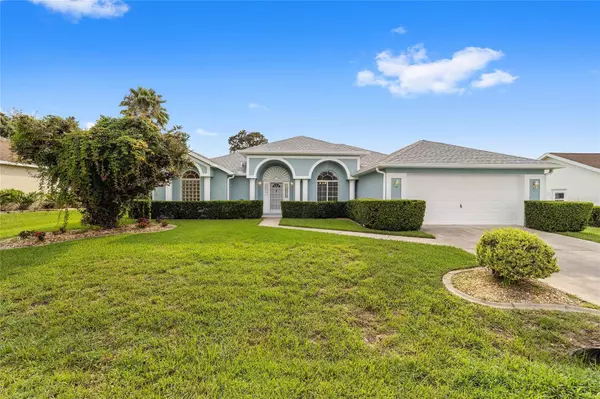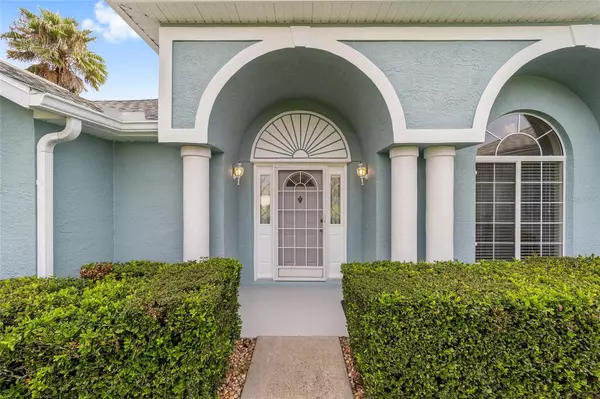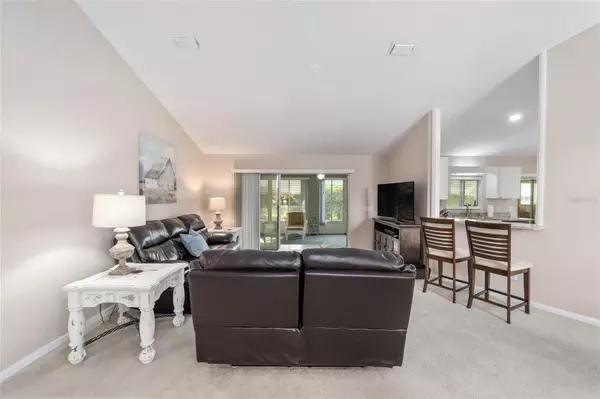$319,000
For more information regarding the value of a property, please contact us for a free consultation.
5285 NW 21ST LOOP Ocala, FL 34482
3 Beds
2 Baths
1,942 SqFt
Key Details
Property Type Single Family Home
Sub Type Single Family Residence
Listing Status Sold
Purchase Type For Sale
Square Footage 1,942 sqft
Price per Sqft $141
Subdivision Ocala Palms
MLS Listing ID OM661246
Sold Date 01/19/24
Bedrooms 3
Full Baths 2
Construction Status No Contingency
HOA Fees $262/mo
HOA Y/N Yes
Originating Board Stellar MLS
Year Built 1998
Annual Tax Amount $3,609
Lot Size 8,712 Sqft
Acres 0.2
Lot Dimensions 84x105
Property Description
NEW PRICE! Welcome home to this almost 2,000 sq ft 3 bed, 2 bath Spinosa model in the 55+ golf community of Ocala Palms. A pretty private backyard, nice curb appeal with a freshly painted exterior, mature landscaping and a 2020 roof. Enter into the light and bright, large living room, with high ceilings and bar seating to the kitchen creating a more open floor plan, with updated granite countertops and stainless steel appliances. An extended lanai with access from the kitchen, living room, master bedroom and guest bedroom. The lanai is meant for entertaining with the bar with fridge and cooktop for fun gatherings and a private backyard with trees and landscaping. Other updates include new side door to the garage, freshly painted garage, 2017 HVAC and tankless water heater. Ocala Palms is a gated community just a couple minutes to the World Equestrian Center and has plenty of amenities; 18 hole golf course, driving range, tennis and pickle ball, an indoor and outdoor pool and fitness center.
Location
State FL
County Marion
Community Ocala Palms
Zoning PUD
Interior
Interior Features Ceiling Fans(s), Split Bedroom, Walk-In Closet(s)
Heating Electric
Cooling Central Air
Flooring Carpet, Tile
Fireplace false
Appliance Dishwasher, Dryer, Range, Refrigerator, Washer
Exterior
Exterior Feature Other
Garage Spaces 2.0
Utilities Available Electricity Connected
Roof Type Shingle
Attached Garage true
Garage true
Private Pool No
Building
Story 1
Entry Level One
Foundation Slab
Lot Size Range 0 to less than 1/4
Sewer Public Sewer
Water Private
Structure Type Block
New Construction false
Construction Status No Contingency
Others
Pets Allowed Yes
Senior Community Yes
Ownership Fee Simple
Monthly Total Fees $262
Acceptable Financing Cash, Conventional, VA Loan
Membership Fee Required Required
Listing Terms Cash, Conventional, VA Loan
Special Listing Condition None
Read Less
Want to know what your home might be worth? Contact us for a FREE valuation!

Our team is ready to help you sell your home for the highest possible price ASAP

© 2025 My Florida Regional MLS DBA Stellar MLS. All Rights Reserved.
Bought with ENGEL & VOLKERS WELLINGTON






