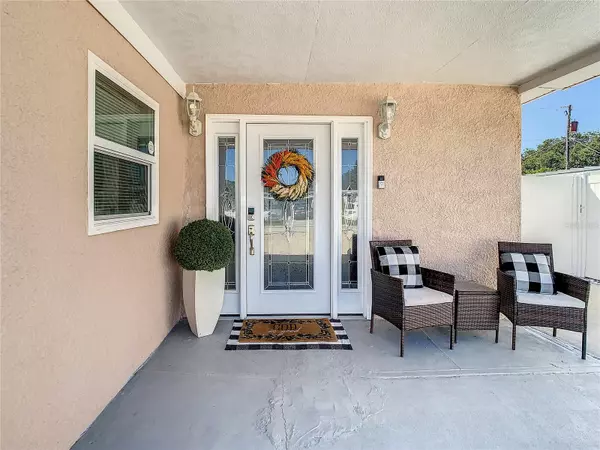$499,000
For more information regarding the value of a property, please contact us for a free consultation.
6014 N HALE AVE Tampa, FL 33614
4 Beds
3 Baths
1,693 SqFt
Key Details
Property Type Single Family Home
Sub Type Single Family Residence
Listing Status Sold
Purchase Type For Sale
Square Footage 1,693 sqft
Price per Sqft $292
Subdivision Pine Crest Manor Unit 1
MLS Listing ID T3480469
Sold Date 01/12/24
Bedrooms 4
Full Baths 3
HOA Y/N No
Originating Board Stellar MLS
Year Built 1960
Annual Tax Amount $4,017
Lot Size 6,534 Sqft
Acres 0.15
Lot Dimensions 61x108
Property Description
Welcome to your dream home! This stunning and well-maintained pool home is a true gem, offering the perfect blend of comfort, style, and convenience. Nestled in a prime location, this property offers an exceptional lifestyle with easy access to schools, parks, restaurants, shopping centers, the famous Raymond James Stadium, hospitals, and the airport. As you step inside, you'll be greeted by the charm of vaulted ceilings in the spacious living area, which also features a built-in electric fireplace! The eat-in kitchen features modern updates, along with stainless steel appliances and ceramic tile flooring. The large master bedroom boasts a walk-in closet and a newly updated master bath, ensuring your personal space is comfortable and stylish. This home also has three other generous sized bedrooms, one of which has a separate entrance which could offer income producing potential. But that's not all! Your own slice of paradise awaits in the backyard with a sparkling pool, along with a secondary kitchen and bathroom, perfect for those hot summer days and outdoor enjoyment all year round.
Location
State FL
County Hillsborough
Community Pine Crest Manor Unit 1
Zoning RSC-9
Interior
Interior Features Built-in Features, Ceiling Fans(s), Crown Molding, Eat-in Kitchen, Primary Bedroom Main Floor, Solid Surface Counters, Solid Wood Cabinets, Vaulted Ceiling(s)
Heating Central, Solar, Wall Units / Window Unit
Cooling Central Air, Mini-Split Unit(s), Wall/Window Unit(s)
Flooring Tile
Furnishings Unfurnished
Fireplace false
Appliance Cooktop, Dryer, Electric Water Heater, Exhaust Fan, Microwave, Range, Refrigerator, Tankless Water Heater, Washer
Laundry Inside
Exterior
Exterior Feature Sidewalk, Sliding Doors
Fence Vinyl
Pool In Ground
Utilities Available BB/HS Internet Available, Cable Available, Electricity Available, Electricity Connected, Fiber Optics, Sewer Connected, Solar, Street Lights, Water Connected
Roof Type Shingle
Porch Covered, Enclosed
Garage false
Private Pool Yes
Building
Story 1
Entry Level One
Foundation Slab
Lot Size Range 0 to less than 1/4
Sewer Public Sewer
Water Public
Structure Type Stucco
New Construction false
Others
Senior Community No
Ownership Fee Simple
Acceptable Financing Cash, Conventional, FHA
Listing Terms Cash, Conventional, FHA
Special Listing Condition None
Read Less
Want to know what your home might be worth? Contact us for a FREE valuation!

Our team is ready to help you sell your home for the highest possible price ASAP

© 2025 My Florida Regional MLS DBA Stellar MLS. All Rights Reserved.
Bought with HOME PRIME REALTY LLC






