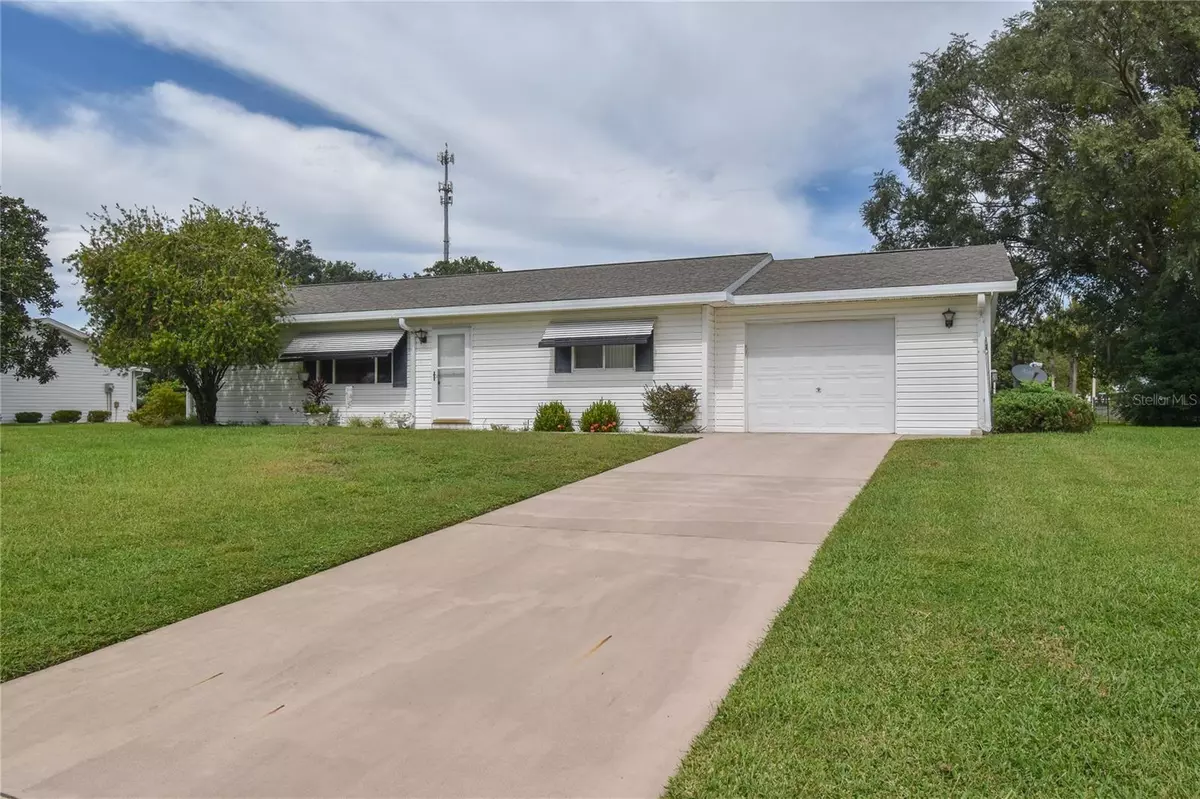$210,000
For more information regarding the value of a property, please contact us for a free consultation.
10335 SE 177 PL Summerfield, FL 34491
2 Beds
2 Baths
1,144 SqFt
Key Details
Property Type Single Family Home
Sub Type Single Family Residence
Listing Status Sold
Purchase Type For Sale
Square Footage 1,144 sqft
Price per Sqft $174
Subdivision Spruce Creek South
MLS Listing ID OM666052
Sold Date 01/10/24
Bedrooms 2
Full Baths 2
Construction Status Financing
HOA Fees $170/mo
HOA Y/N Yes
Originating Board Stellar MLS
Year Built 1990
Annual Tax Amount $540
Lot Size 10,890 Sqft
Acres 0.25
Property Description
This home's well-thought-out layout ensures comfortable living. The breakfast room, conveniently adjacent to the kitchen is perfect for enjoying your morning coffee. The living room flows into the dining room, creating a welcoming and open space for everyday living. the slider in the dining room opens up to the Florida room, a great place to relax and unwind, while taking in the views of the inviting outdoors. It's a great place to enjoy your evenings or host guest. The oversized garage is not only big enough for your vehicle but also your golf chart, making it convenient for those golf outings or community adventures. As you enter through the gate, you'll be greeted by the lush and beautifully decorated surroundings that give you that vacation-like feeling every day. Take advantage of the community pool, enjoy a round of golf. The Florida lifestyle you've been dreaming of awaits you right here. This home is offered fully furnished.
Location
State FL
County Marion
Community Spruce Creek South
Zoning R1
Rooms
Other Rooms Breakfast Room Separate, Family Room, Florida Room
Interior
Interior Features Primary Bedroom Main Floor, Window Treatments
Heating Electric
Cooling Central Air
Flooring Carpet, Ceramic Tile, Linoleum
Fireplace false
Appliance Dishwasher, Dryer, Microwave, Range, Refrigerator, Washer
Laundry In Garage
Exterior
Exterior Feature Irrigation System, Private Mailbox
Garage Spaces 1.0
Community Features Deed Restrictions, Pool, Restaurant
Utilities Available Cable Available, Electricity Connected, Sewer Connected, Water Connected
Amenities Available Clubhouse, Fitness Center, Gated, Pool, Recreation Facilities, Tennis Court(s)
Roof Type Shingle
Attached Garage true
Garage true
Private Pool No
Building
Lot Description Cleared, Landscaped
Entry Level One
Foundation Slab
Lot Size Range 1/4 to less than 1/2
Sewer Septic Tank
Water Public
Structure Type Vinyl Siding
New Construction false
Construction Status Financing
Others
Pets Allowed No
HOA Fee Include Guard - 24 Hour
Senior Community Yes
Ownership Fee Simple
Monthly Total Fees $170
Acceptable Financing Cash, Conventional, FHA, VA Loan
Membership Fee Required Required
Listing Terms Cash, Conventional, FHA, VA Loan
Special Listing Condition None
Read Less
Want to know what your home might be worth? Contact us for a FREE valuation!

Our team is ready to help you sell your home for the highest possible price ASAP

© 2024 My Florida Regional MLS DBA Stellar MLS. All Rights Reserved.
Bought with LEGACY REALTY & ASSOCIATES







