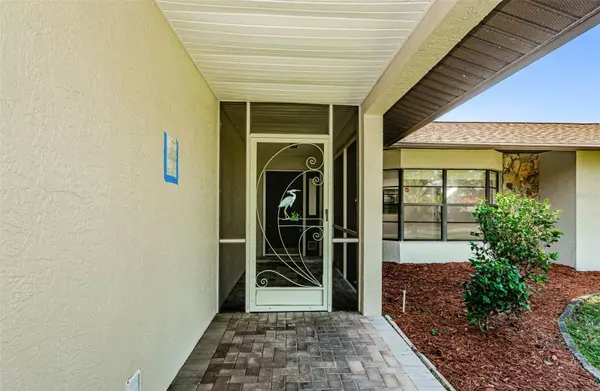$344,900
For more information regarding the value of a property, please contact us for a free consultation.
3912 TIDEWATER RD New Port Richey, FL 34655
3 Beds
2 Baths
1,768 SqFt
Key Details
Property Type Single Family Home
Sub Type Single Family Residence
Listing Status Sold
Purchase Type For Sale
Square Footage 1,768 sqft
Price per Sqft $183
Subdivision Greenbrook Estates
MLS Listing ID W7859368
Sold Date 12/28/23
Bedrooms 3
Full Baths 2
Construction Status Inspections
HOA Fees $27/ann
HOA Y/N Yes
Originating Board Stellar MLS
Year Built 1986
Annual Tax Amount $1,522
Lot Size 0.460 Acres
Acres 0.46
Property Description
Welcome to your dream Florida home in the heart of New Port Richey! This charming 3 BR, 2 bath residence is a true gem, boasting a range of delightful features that are sure to capture your heart. Upon arrival, you'll be immediately struck by the property's inviting curb appeal. A pavered walkway leads the way to the front entrance. The screen front porch is the perfect spot to enjoy your morning cup of coffee. Step inside, and you'll be greeted by a freshly painted interior and a tiled foyer that seamlessly flows into the spacious living room. Vaulted ceilings and skylights flood the living room with an abundance of natural light, creating an open and airy atmosphere. A bay window not only adds to the room's charm but also provides a picturesque view of the surroundings. A separate dining room offers an elegant space for formal gatherings and special occasions, providing a dedicated area to enjoy meals with family and friends. The heart of the home is the updated kitchen, featuring exquisite wood cabinets, a stylish tile backsplash, and stainless steel appliances - new stove/microwave. You'll find plenty of cabinets for storage, sleek Corian countertops, an appliance garage, and even a convenient coffee bar. The adjacent breakfast nook is the ideal spot to savor your morning meal. The three generously sized bedrooms provide comfort and convenience, making it easy to create your personal sanctuary. One of the true highlights of this home is the Florida room, which overlooks a serene pond, offering tranquil water views. Step outside onto the paver patio, where you can relax and enjoy the Florida sunshine in the midst of a beautifully landscaped yard. As if this weren't enough, the property is part of a community that offers a sparkling pool and a clubhouse for residents to enjoy. Convenient location near shopping, restaurants, medical facilities, beaches, and golf courses. For added peace of mind, a brand-new roof has just been completed, ensuring that this home is not only aesthetically pleasing but also in excellent condition. Don't miss the opportunity to make this wonderful house your new home sweet home in the Sunshine State. Come and experience the Florida lifestyle at its finest! Schedule your showing today!
Location
State FL
County Pasco
Community Greenbrook Estates
Zoning R3
Rooms
Other Rooms Florida Room
Interior
Interior Features Ceiling Fans(s), Eat-in Kitchen, Skylight(s), Solid Surface Counters, Solid Wood Cabinets, Vaulted Ceiling(s), Walk-In Closet(s)
Heating Electric
Cooling Central Air
Flooring Ceramic Tile, Laminate
Fireplace false
Appliance Dishwasher, Microwave, Range, Refrigerator
Laundry In Garage
Exterior
Exterior Feature Sidewalk
Garage Spaces 2.0
Community Features Pool, Sidewalks
Utilities Available Cable Connected
Amenities Available Clubhouse, Pool
Waterfront Description Pond
View Y/N 1
View Water
Roof Type Shingle
Porch Enclosed, Front Porch, Rear Porch, Screened
Attached Garage true
Garage true
Private Pool No
Building
Lot Description Flood Insurance Required
Entry Level One
Foundation Slab
Lot Size Range 1/4 to less than 1/2
Sewer Public Sewer
Water Public
Structure Type Block,Concrete
New Construction false
Construction Status Inspections
Schools
Elementary Schools Seven Springs Elementary-Po
Middle Schools Seven Springs Middle-Po
High Schools J.W. Mitchell High-Po
Others
Pets Allowed Yes
Senior Community No
Ownership Fee Simple
Monthly Total Fees $27
Acceptable Financing Cash, Conventional, FHA, VA Loan
Membership Fee Required Required
Listing Terms Cash, Conventional, FHA, VA Loan
Special Listing Condition None
Read Less
Want to know what your home might be worth? Contact us for a FREE valuation!

Our team is ready to help you sell your home for the highest possible price ASAP

© 2024 My Florida Regional MLS DBA Stellar MLS. All Rights Reserved.
Bought with COLDWELL BANKER REALTY







