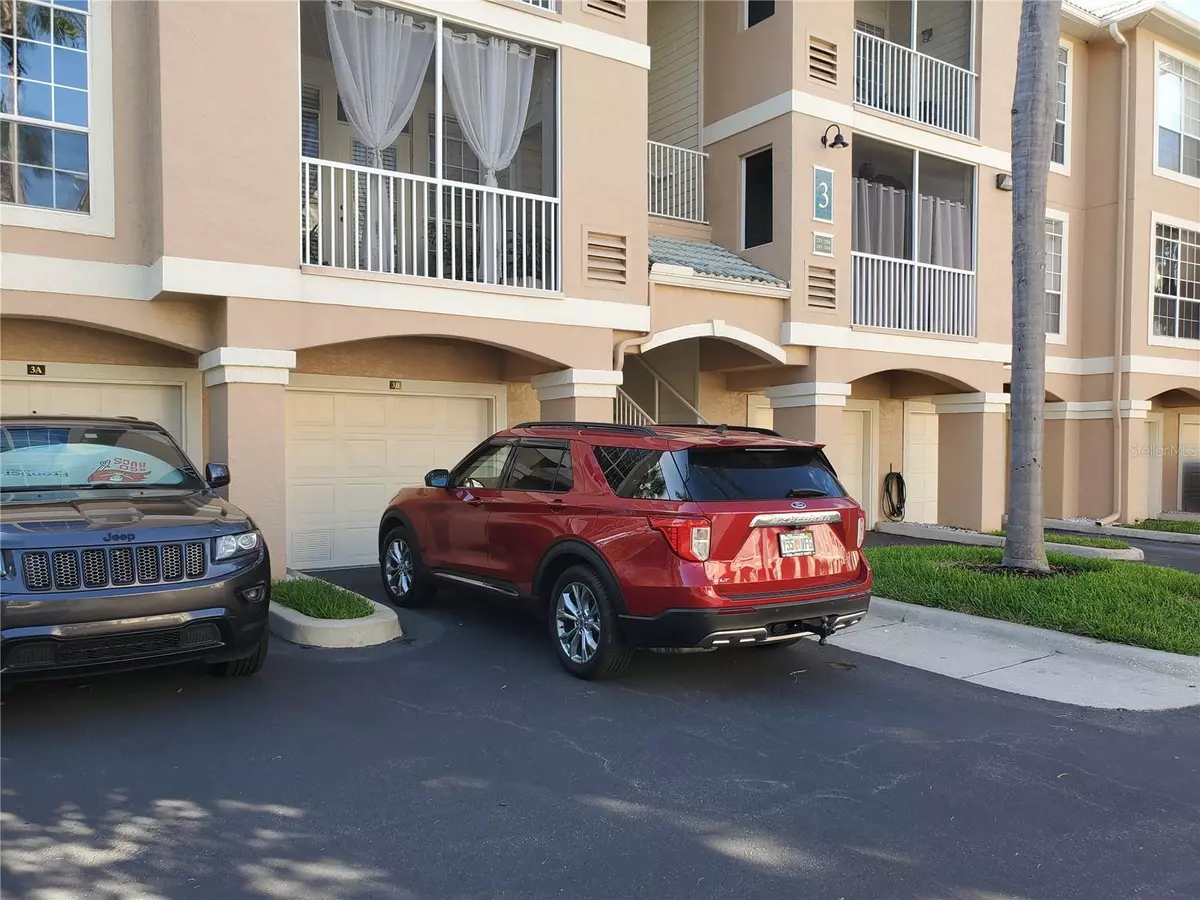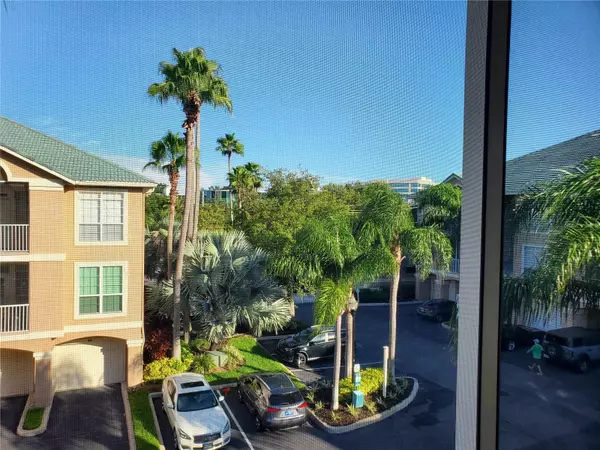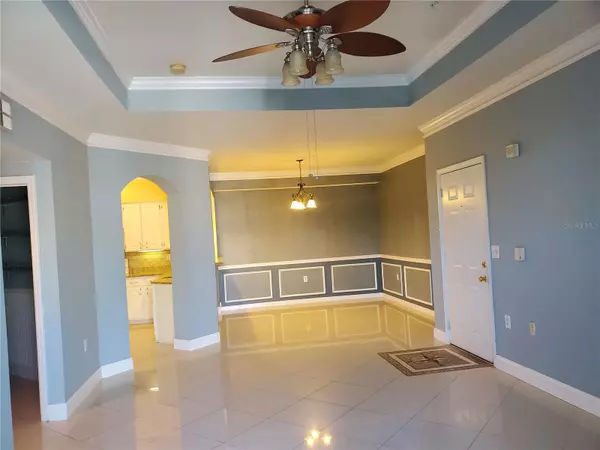$269,900
For more information regarding the value of a property, please contact us for a free consultation.
3301 BAY CLUB CIR #3301 Tampa, FL 33607
1 Bed
1 Bath
964 SqFt
Key Details
Property Type Condo
Sub Type Condominium
Listing Status Sold
Purchase Type For Sale
Square Footage 964 sqft
Price per Sqft $264
Subdivision Island Club At Rocky Point A C
MLS Listing ID T3475307
Sold Date 12/20/23
Bedrooms 1
Full Baths 1
Condo Fees $530
Construction Status No Contingency
HOA Y/N No
Originating Board Stellar MLS
Year Built 1997
Annual Tax Amount $3,559
Property Description
Move in Ready. This gorgeous 1/1 condo with garage features tons of upgrades. Ceramic tile thru out, crown molding, upgraded kitchen wtih granite counter tops. Kitchen also features a microwave, side by side refrigerator with ice/water in the door, garbage disposal, built in dishwasher and stackable full size washer/dryer. Beautiful wood cabinets and marble backsplash complete the look. Master bath has 2 pedestall sinks and extra shelving and linen closet. Master bedroom has a large walk in closet and ceiling fan. Dining room and master bath are decorated with wainscot. You'll love the tray ceiling in the dining room with the crown molding it adds a special touch. The living room opens to a screened in porch adding to size of the unit. There is a separate storage area 12 X 5.6 that goes with the unit for all those extras. This lovely gated community sits on Tampa Bay and has a community pool, spa, sauna, fitness center and club house as well as a beautiful new dock to enjoy the waterfront area with fishing and kayaking. The Tampa beach is just moments away along with restaurants, shopping and Tampa International Airport. Home is now vacant for easy move in.
Location
State FL
County Hillsborough
Community Island Club At Rocky Point A C
Zoning RM-24
Interior
Interior Features Ceiling Fans(s), High Ceilings, Living Room/Dining Room Combo, Open Floorplan, Stone Counters, Tray Ceiling(s), Walk-In Closet(s)
Heating Central
Cooling Central Air
Flooring Tile
Fireplace false
Appliance Dishwasher, Disposal, Dryer, Electric Water Heater, Microwave, Range, Refrigerator, Washer
Laundry Inside, Laundry Room
Exterior
Exterior Feature Private Mailbox, Sidewalk, Storage
Parking Features Garage Door Opener, Ground Level
Garage Spaces 1.0
Community Features Clubhouse, Deed Restrictions, Fishing, Fitness Center, Gated Community - No Guard, Pool, Sidewalks, Waterfront
Utilities Available Cable Connected, Electricity Connected, Street Lights, Underground Utilities, Water Connected
Amenities Available Dock, Fitness Center, Gated, Maintenance, Pool, Sauna, Security, Spa/Hot Tub
Water Access 1
Water Access Desc Bay/Harbor
Roof Type Tile
Porch Covered, Screened
Attached Garage true
Garage true
Private Pool No
Building
Story 1
Entry Level One
Foundation Slab
Sewer Public Sewer
Water Public
Architectural Style Contemporary
Structure Type Block,Stucco
New Construction false
Construction Status No Contingency
Schools
Elementary Schools Dickenson-Hb
Middle Schools Webb-Hb
High Schools Jefferson
Others
Pets Allowed Breed Restrictions, Size Limit
HOA Fee Include Cable TV,Maintenance Structure,Maintenance Grounds,Management,Pool,Security,Trash
Senior Community No
Pet Size Small (16-35 Lbs.)
Ownership Condominium
Monthly Total Fees $530
Acceptable Financing Cash, Conventional
Listing Terms Cash, Conventional
Special Listing Condition None
Read Less
Want to know what your home might be worth? Contact us for a FREE valuation!

Our team is ready to help you sell your home for the highest possible price ASAP

© 2024 My Florida Regional MLS DBA Stellar MLS. All Rights Reserved.
Bought with DENNIS REALTY & INV. CORP.







