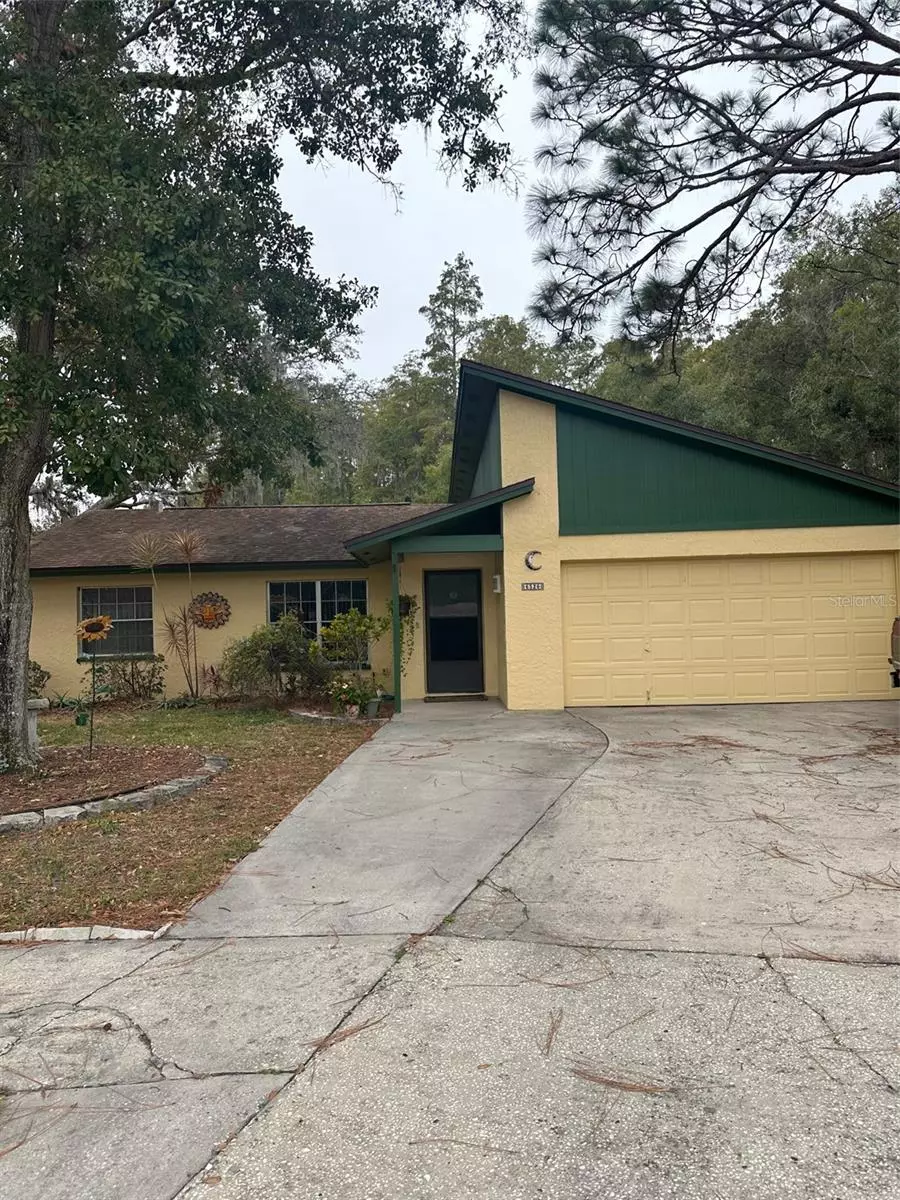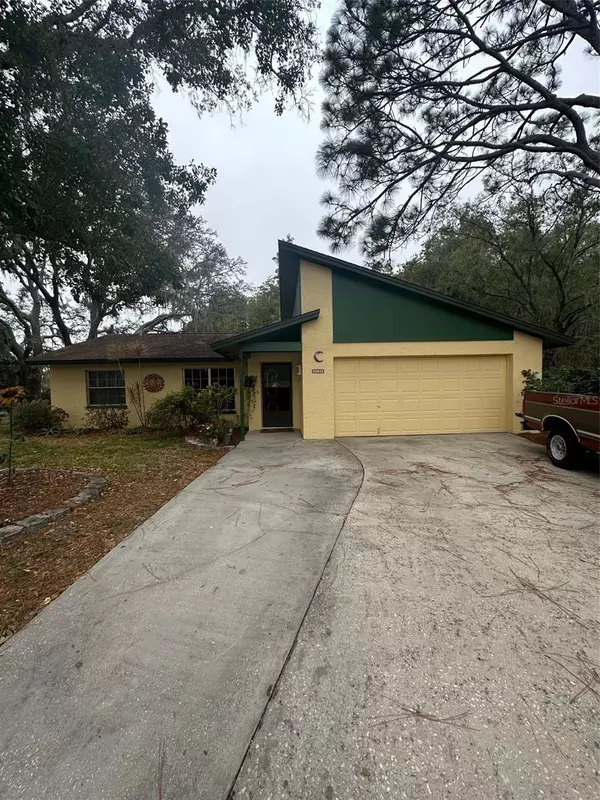$374,900
For more information regarding the value of a property, please contact us for a free consultation.
6520 SECREST CT Tampa, FL 33625
3 Beds
2 Baths
1,269 SqFt
Key Details
Property Type Single Family Home
Sub Type Single Family Residence
Listing Status Sold
Purchase Type For Sale
Square Footage 1,269 sqft
Price per Sqft $291
Subdivision Henderson Road Sub Unit 5
MLS Listing ID T3486138
Sold Date 12/11/23
Bedrooms 3
Full Baths 2
Construction Status Inspections
HOA Y/N No
Originating Board Stellar MLS
Year Built 1979
Annual Tax Amount $1,363
Lot Size 7,840 Sqft
Acres 0.18
Lot Dimensions 73x105
Property Description
Location, Location, Location ! This beautiful property is located in an ideal setting, offering the perfect blend of comfort and tranquility. Featuring three bedrooms and two bathrooms, this residence is thoughtfully designed to provide a cozy and spacious living experience.
One of the standout features of this property is the enchanting pond view. Imagine waking up to the soothing sights and sounds of nature right outside your window. The outdoor space is perfect for relaxation, entertaining, and appreciating the beauty of the surrounding landscape
Nestled in a prime location, this home offers the best of both worlds – a peaceful retreat with easy access to local amenities, schools, and recreational facilities.
also comes with the rare advantage of no HOA and no CDD fees.
Don't miss the opportunity to make this house your home. Schedule a showing today to experience the charm and comfort this property has to offer!
Location
State FL
County Hillsborough
Community Henderson Road Sub Unit 5
Zoning RSC-6
Interior
Interior Features Other
Heating Central
Cooling Central Air
Flooring Carpet, Ceramic Tile, Laminate, Vinyl
Fireplace false
Appliance Dishwasher, Microwave, Range, Refrigerator
Exterior
Exterior Feature Garden, Other
Garage Spaces 2.0
Utilities Available Cable Connected
View Y/N 1
Roof Type Shingle
Attached Garage true
Garage true
Private Pool No
Building
Story 1
Entry Level One
Foundation Slab
Lot Size Range 0 to less than 1/4
Sewer Public Sewer
Water Public
Structure Type Block,Stucco
New Construction false
Construction Status Inspections
Schools
Elementary Schools Bellamy-Hb
Middle Schools Sergeant Smith Middle-Hb
High Schools Sickles-Hb
Others
Senior Community No
Ownership Fee Simple
Acceptable Financing Cash, Conventional, FHA, VA Loan
Listing Terms Cash, Conventional, FHA, VA Loan
Special Listing Condition None
Read Less
Want to know what your home might be worth? Contact us for a FREE valuation!

Our team is ready to help you sell your home for the highest possible price ASAP

© 2024 My Florida Regional MLS DBA Stellar MLS. All Rights Reserved.
Bought with FRIENDS REALTY LLC







