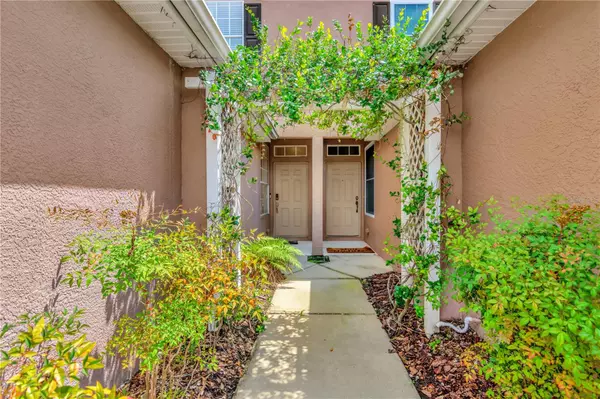$327,000
For more information regarding the value of a property, please contact us for a free consultation.
10131 TRANQUILITY WAY Tampa, FL 33625
2 Beds
3 Baths
1,240 SqFt
Key Details
Property Type Townhouse
Sub Type Townhouse
Listing Status Sold
Purchase Type For Sale
Square Footage 1,240 sqft
Price per Sqft $265
Subdivision Cypress Cove Twnhms
MLS Listing ID T3470484
Sold Date 12/04/23
Bedrooms 2
Full Baths 2
Half Baths 1
Construction Status Inspections
HOA Fees $180/mo
HOA Y/N Yes
Originating Board Stellar MLS
Year Built 2004
Annual Tax Amount $2,753
Lot Size 1,306 Sqft
Acres 0.03
Property Description
This home is move in ready with lots of upgrades!!! Welcome to this 2 bedroom, 2 ½ baths, 1 car garage immaculate townhome. The kitchen features stainless steel appliances, granite counter tops, counter height bar, and beautiful bar top lighting. The kitchen overlooks the family room and dining room areas with an additional eat-in space in the kitchen. You will love the large porcelain tiles throughout the first floor. Look up and you will appreciate the crown molding upgrade. There's a transom window over the entry door and 8' sliders across the entire back part of the home making it light and bright (Wall to Wall). Absolutely no carpet in this home makes it easy to keep clean. There is a half bath with pedestal sink located on the first floor for guests. There is hand-scraped engineered wood floors on the second floor and don't forget to admire the upgraded stair case on your way up. Upstairs you will find oversized bedrooms with high vaulted ceilings. Master bedroom (16' x 15') has a large walk-in closet and a master bath with modern faucets and fixtures with granite countertops, white cabinets and seamless shower enclosure. The washer and dryer are conveniently located upstairs with the bedrooms. Enjoy the Florida weather on the tile screened private lanai or at the community pool and cabana. Grab this one before it's gone!
Location
State FL
County Hillsborough
Community Cypress Cove Twnhms
Zoning PD
Interior
Interior Features Crown Molding, Eat-in Kitchen, High Ceilings, Master Bedroom Upstairs, Split Bedroom, Stone Counters, Thermostat, Vaulted Ceiling(s)
Heating Central
Cooling Central Air
Flooring Hardwood, Tile
Fireplace false
Appliance Dishwasher, Disposal, Dryer, Electric Water Heater, Microwave, Range, Refrigerator, Washer
Exterior
Exterior Feature Irrigation System, Lighting
Parking Features Driveway
Garage Spaces 1.0
Community Features Pool
Utilities Available Cable Available, Electricity Available, Public, Water Available
View Trees/Woods
Roof Type Shingle
Porch Covered, Rear Porch, Screened
Attached Garage true
Garage true
Private Pool No
Building
Story 2
Entry Level Two
Foundation Slab
Lot Size Range 0 to less than 1/4
Sewer Public Sewer
Water None
Architectural Style Contemporary
Structure Type Block
New Construction false
Construction Status Inspections
Schools
Elementary Schools Cannella-Hb
Middle Schools Pierce-Hb
High Schools Leto-Hb
Others
Pets Allowed Yes
HOA Fee Include Pool,Maintenance Structure,Maintenance Grounds,Pool
Senior Community No
Ownership Fee Simple
Monthly Total Fees $180
Acceptable Financing Cash, Conventional, FHA, VA Loan
Membership Fee Required Required
Listing Terms Cash, Conventional, FHA, VA Loan
Special Listing Condition None
Read Less
Want to know what your home might be worth? Contact us for a FREE valuation!

Our team is ready to help you sell your home for the highest possible price ASAP

© 2025 My Florida Regional MLS DBA Stellar MLS. All Rights Reserved.
Bought with LANTES REALTY GROUP LLC






