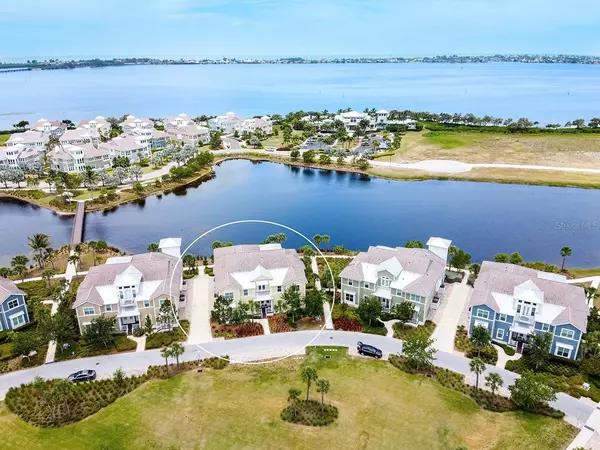$1,275,000
For more information regarding the value of a property, please contact us for a free consultation.
234 SAPPHIRE LAKE DR #202 Bradenton, FL 34209
3 Beds
3 Baths
2,564 SqFt
Key Details
Property Type Condo
Sub Type Condominium
Listing Status Sold
Purchase Type For Sale
Square Footage 2,564 sqft
Price per Sqft $429
Subdivision Mangrove Walk Ii On Harbour Isle 5&6
MLS Listing ID A4578757
Sold Date 11/30/23
Bedrooms 3
Full Baths 3
Condo Fees $442
Construction Status Inspections
HOA Fees $324/mo
HOA Y/N Yes
Originating Board Stellar MLS
Year Built 2014
Annual Tax Amount $14,005
Property Description
PREPARE TO BE DAZZLED by this maintenance free charming "Key West" styled condo-community in Harbour Isle. Once through the gates you'll wander through exceptional landscaping, pastel homes, and shaded walking paths everywhere. Words won't describe the interior features adequately, so here are some quick highlights: immaculate oversized two-car garage opens to your first floor elevator or stairs to the elevated second floor living area, gorgeous finished everywhere; from floors to ceilings to lighting, and then THE VIEWS. From the high end kitchen, breakfast nook, tv/reading room, to the master you'll appreciate huge views of AMI Sound, the Gulf, and north to the entrance to Tampa Bay. This condo offers magical sunsets over the water, nature and wildlife that will capture you and reset your mood for the rest of the night. The Beach Club is a short walk where you can enjoy a private beach, pool, upper deck bar and restaurant, and a covered outdoor bar and event space perfect for watching your Sunday teams. Plus, you're just minutes to the powdery beaches of Anna Maria Island.
Location
State FL
County Manatee
Community Mangrove Walk Ii On Harbour Isle 5&6
Zoning PDP
Interior
Interior Features Cathedral Ceiling(s), Ceiling Fans(s), Coffered Ceiling(s), Crown Molding, Eat-in Kitchen, Solid Surface Counters, Solid Wood Cabinets, Split Bedroom, Thermostat, Vaulted Ceiling(s), Walk-In Closet(s), Window Treatments
Heating Central, Zoned
Cooling Central Air
Flooring Carpet, Hardwood
Fireplace false
Appliance Dishwasher, Disposal, Dryer, Electric Water Heater, Exhaust Fan, Microwave, Range, Refrigerator, Washer
Laundry Laundry Room
Exterior
Exterior Feature Irrigation System, Lighting, Sidewalk, Storage
Garage Spaces 2.0
Community Features Clubhouse, Deed Restrictions, Fitness Center, Pool, Restaurant, Water Access, Waterfront
Utilities Available Cable Available, Electricity Connected, Fire Hydrant, Sewer Connected, Sprinkler Well, Street Lights, Underground Utilities, Water Connected
Waterfront Description Bay/Harbor,Beach Front,Marina
View Y/N 1
Water Access 1
Water Access Desc Bay/Harbor,Gulf/Ocean
View Water
Roof Type Concrete,Tile
Porch Front Porch
Attached Garage true
Garage true
Private Pool No
Building
Story 1
Entry Level Two
Foundation Slab
Sewer Public Sewer
Water Public
Architectural Style Coastal
Structure Type HardiPlank Type
New Construction false
Construction Status Inspections
Others
Pets Allowed Yes
HOA Fee Include Common Area Taxes,Pool,Escrow Reserves Fund,Fidelity Bond,Maintenance Structure,Maintenance Grounds,Pool,Security,Sewer,Trash,Water
Senior Community No
Ownership Condominium
Monthly Total Fees $766
Membership Fee Required Required
Special Listing Condition None
Read Less
Want to know what your home might be worth? Contact us for a FREE valuation!

Our team is ready to help you sell your home for the highest possible price ASAP

© 2024 My Florida Regional MLS DBA Stellar MLS. All Rights Reserved.
Bought with RE/MAX ALLIANCE GROUP







