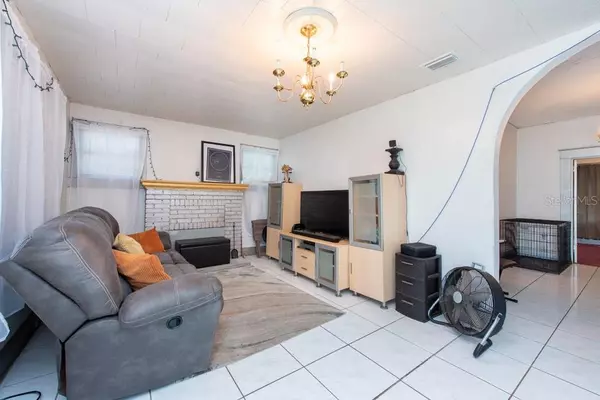$250,000
For more information regarding the value of a property, please contact us for a free consultation.
1001 E NEW ORLEANS AVE Tampa, FL 33603
3 Beds
1 Bath
1,358 SqFt
Key Details
Property Type Single Family Home
Sub Type Single Family Residence
Listing Status Sold
Purchase Type For Sale
Square Footage 1,358 sqft
Price per Sqft $192
Subdivision Demorest
MLS Listing ID T3474156
Sold Date 11/14/23
Bedrooms 3
Full Baths 1
Construction Status No Contingency
HOA Y/N No
Originating Board Stellar MLS
Year Built 1924
Annual Tax Amount $1,715
Lot Size 7,405 Sqft
Acres 0.17
Lot Dimensions 60x120
Property Description
Welcome to your future home or next real estate investment opportunity in the heart of Tampa! This charming property is a fantastic fixer-upper home awaiting your personal touch to transform it into the gem it has the potential to be. Located on a spacious corner lot, this home offers endless possibilities for customization. While it requires cosmetic work to restore its full beauty, the good news is that most of the expensive essentials have already been taken care of. Imagine the savings and convenience that come with a new roof installed in 2019, plumbing updated in 2020, a brand-new AC unit in 2021, a 14-smart jack system installed under the home for added stability, and a tankless water heater added in 2020. These significant upgrades provide a solid foundation to build upon and make this property an excellent value proposition. Also, with these important updates already completed, you can focus on adding your personal style to this wonderful home. As you step onto the property, you'll immediately appreciate the convenience and charm of the corner lot location. The spacious yard, thoughtfully fenced in, offers privacy and a safe haven for outdoor activities, gardening, or even potential expansion. Plus, a detached small garage provides extra storage or workshop space for your hobbies and projects. Inside, you'll find an open floor plan that allows for flexible design and layout options. With a little imagination and effort, you can create the ideal living space for you and your loved ones. The home boasts a total of three spacious bedrooms, providing ample room for family, guests, or even a home office. Additionally, there is one well-maintained bathroom ready for your finishing touches. One of the standout features of this property is its location within a neighborhood that does not have an HOA or CDD fees, offering you the freedom to enjoy your property without additional financial constraints. You'll be part of a friendly community while enjoying the benefits of a prime Tampa location. Don't miss your chance to turn this house into your dream home. Contact us today to schedule a showing and start envisioning the possibilities!
Location
State FL
County Hillsborough
Community Demorest
Zoning SH-RS
Rooms
Other Rooms Attic
Interior
Interior Features Built-in Features, Ceiling Fans(s), Eat-in Kitchen, Open Floorplan
Heating Central
Cooling Central Air
Flooring Carpet, Tile
Fireplaces Type Living Room, Wood Burning
Fireplace true
Appliance Range, Refrigerator, Tankless Water Heater
Exterior
Exterior Feature Sidewalk
Parking Features Garage Door Opener
Garage Spaces 1.0
Fence Fenced
Utilities Available Electricity Available, Electricity Connected, Fiber Optics, Fire Hydrant, Natural Gas Connected
Roof Type Shingle
Attached Garage false
Garage true
Private Pool No
Building
Lot Description Corner Lot
Story 1
Entry Level One
Foundation Crawlspace
Lot Size Range 0 to less than 1/4
Sewer Public Sewer
Water Public
Structure Type Asbestos
New Construction false
Construction Status No Contingency
Schools
Elementary Schools Edison-Hb
Middle Schools Mclane-Hb
High Schools Middleton-Hb
Others
Senior Community No
Ownership Fee Simple
Acceptable Financing Cash, Conventional
Listing Terms Cash, Conventional
Special Listing Condition None
Read Less
Want to know what your home might be worth? Contact us for a FREE valuation!

Our team is ready to help you sell your home for the highest possible price ASAP

© 2025 My Florida Regional MLS DBA Stellar MLS. All Rights Reserved.
Bought with LPT REALTY






