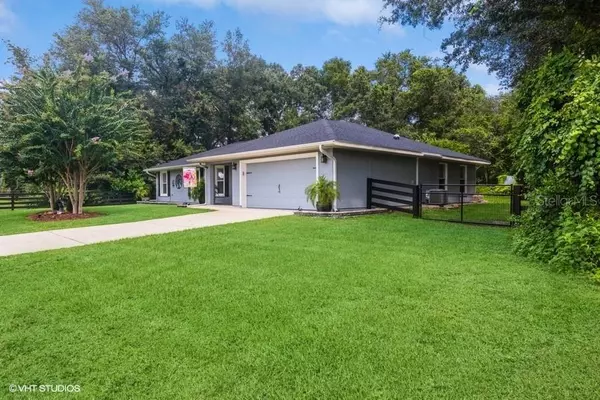$334,500
For more information regarding the value of a property, please contact us for a free consultation.
15639 SE 88TH AVE Summerfield, FL 34491
3 Beds
2 Baths
1,615 SqFt
Key Details
Property Type Single Family Home
Sub Type Single Family Residence
Listing Status Sold
Purchase Type For Sale
Square Footage 1,615 sqft
Price per Sqft $196
Subdivision Orange Blossom Hills Un 08
MLS Listing ID T3468493
Sold Date 11/14/23
Bedrooms 3
Full Baths 2
Construction Status Appraisal,Financing,Inspections
HOA Y/N No
Originating Board Stellar MLS
Year Built 2006
Annual Tax Amount $1,694
Lot Size 0.290 Acres
Acres 0.29
Lot Dimensions 100x125
Property Description
A PRISTINE move-in ready home on an OVERSIZED LOT could be your dream home on which you could enjoy your own private fenced BACKYARD OASIS. This completely remodeled 3 Bedroom/2 Bath/2 Car Garage home boasts a softly painted color palette interior. A NEW ROOF (2023) NEW HVAC System (2022)and upgraded WELL and PUMP SYSTEM (2022).You'll immediately see the pride the owners have in this home, as it has been tastefully well maintained throughout! You will love the BRIGHT OPEN FLOOR PLAN with vaulted ceilings, large living room, dining room and bedrooms with ceramic (wood like) plank tiles and a coat closet near the entrance door. You will absolutely love the KITCHEN with warm oak cabinetry, beautiful QUARTZ countertops, large farmers single bowl undermount stainless steel kitchen sink,newer new stainless steel appliances, Subway Tile backsplash and large pantry, Solar tubes have been added throughout the home for added (free) lighting. The Owner's Suite has also been completely remodeled; brand new marble style ceramic walk in tiled shower, frameless shower glass enclosure, new faucet fixtures, MARBLE countertops, new commode, mosaic tile flooring, lighting, sink and a sliding "barn door'" over the Bathroom area. Walk- in Dual Master Closet. The Guest Bedrooms are on the other side of the home for privacy. The Guest Bathroom has been completely remodeled showcasing the wainscoting that compliments the custom vanity with GRANITE countertop, new fixtures, tile flooring, new commode, mirror and lighting. There is an inside laundry room that includes the washer and dryer. A Screened LANAI leads out to a PRIVATE Patio with a manicured backyard including a large Gazebo with seating and BBQ grill for entertaining family and friends with no homes behind! (Large enough for a pool and Birdcage). Secured RV parking on the side of the home with its own electrical outlet. Home is located in the Orange Blossom Hills subdivision! Expect to be impressed with how everything flows and the space this home provides for you and your family and friends! This home is perfectly located right across from the northern end of The Villages, VA & Medical Center, Restaurants, Shopping, Entertainment and Publix Grocery Store is just a golf cart ride away! NO HOA, NO CDD, NO BOND, NO EXTRA FEES! . You should Definitely Put this Home on Your Must-See List!
Location
State FL
County Marion
Community Orange Blossom Hills Un 08
Zoning R1
Interior
Interior Features Built-in Features, Skylight(s), Vaulted Ceiling(s), Walk-In Closet(s)
Heating Central
Cooling Central Air
Flooring Ceramic Tile
Furnishings Unfurnished
Fireplace false
Appliance Dishwasher, Disposal, Dryer, Electric Water Heater, Exhaust Fan, Microwave, Range, Refrigerator, Water Softener
Exterior
Exterior Feature Garden
Garage Spaces 2.0
Fence Wood
Utilities Available Electricity Connected
View Garden
Roof Type Shingle
Attached Garage true
Garage true
Private Pool No
Building
Lot Description Landscaped
Story 1
Entry Level One
Foundation Block
Lot Size Range 1/4 to less than 1/2
Sewer Septic Tank
Water Well
Architectural Style Ranch
Structure Type Block
New Construction false
Construction Status Appraisal,Financing,Inspections
Others
Pets Allowed Yes
Senior Community No
Ownership Fee Simple
Acceptable Financing Cash, Conventional, FHA, VA Loan
Listing Terms Cash, Conventional, FHA, VA Loan
Special Listing Condition None
Read Less
Want to know what your home might be worth? Contact us for a FREE valuation!

Our team is ready to help you sell your home for the highest possible price ASAP

© 2024 My Florida Regional MLS DBA Stellar MLS. All Rights Reserved.
Bought with PALM REALTY AND RENTALS INC







