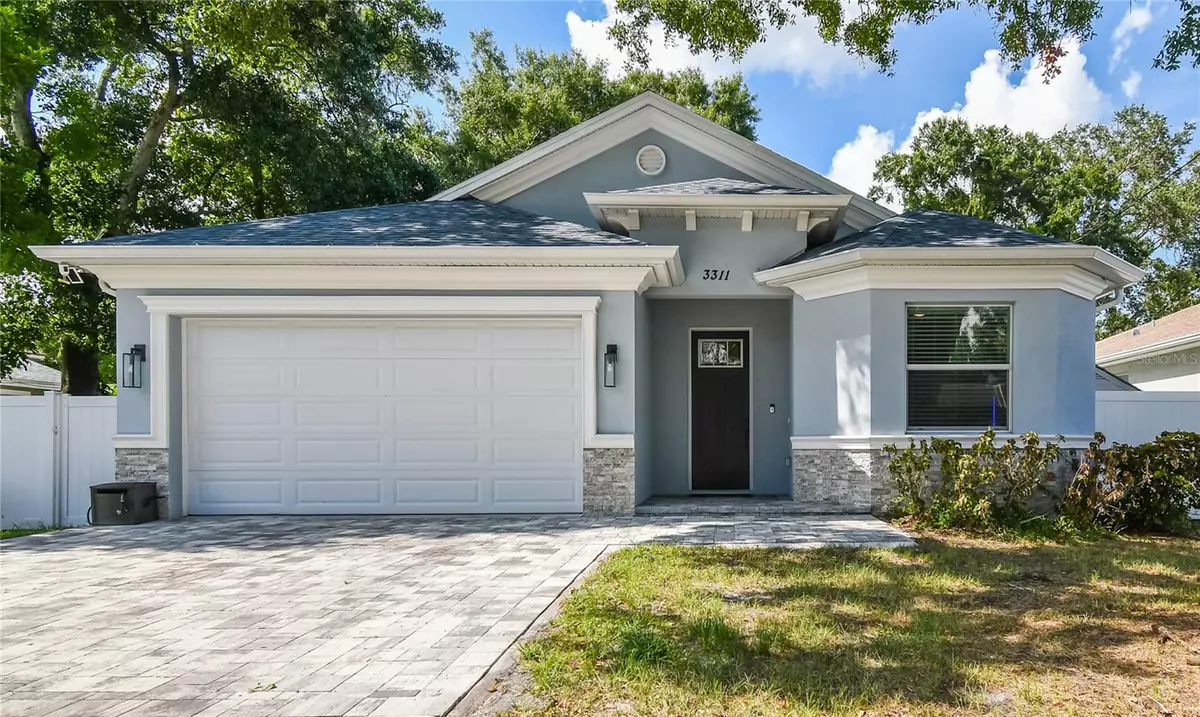$610,000
For more information regarding the value of a property, please contact us for a free consultation.
3311 W SPRUCE ST Tampa, FL 33607
4 Beds
2 Baths
1,844 SqFt
Key Details
Property Type Single Family Home
Sub Type Single Family Residence
Listing Status Sold
Purchase Type For Sale
Square Footage 1,844 sqft
Price per Sqft $319
Subdivision Macfarlane Park Blocks 11 Thru
MLS Listing ID T3463559
Sold Date 11/13/23
Bedrooms 4
Full Baths 2
Construction Status Financing,Inspections
HOA Y/N No
Originating Board Stellar MLS
Year Built 2020
Annual Tax Amount $8,176
Lot Size 6,098 Sqft
Acres 0.14
Lot Dimensions 62x96
Property Description
Prepare to be enchanted by this magnificent 2020 concrete block construction residence, a true masterpiece that promises to captivate you from the moment you enter. Offering a generous 4 bedrooms and 2 indulgent bathrooms, this home ensures space is never in short supply. What sets this home apart is its meticulous design, where 10-foot-high ceilings adorned with graceful trace designs and 8-foot-high doors create an atmosphere of boundless light and openness.
Elevate your lifestyle with a master bathroom that is nothing short of a spa-like retreat, featuring a freestanding tub and a frameless shower door. The custom tile design in the master shower adds a touch of opulence. Throughout the entire home, porcelain tile flows seamlessly, blending style and durability.
The kitchen, the heart of the home, is a showcase of sophistication and practicality, boasting premium maple wood cabinets, quartz countertops, and stainless steel appliances—a haven for culinary enthusiasts.
Step outside, and the property continues to delight with its paver driveway, fenced yard for privacy, and a 2-car garage providing ample space for parking and outdoor activities. The prime location is the cherry on top, as it's situated across from the picturesque MacFarland Park, for access to outdoor recreational opportunities.
This home's central location is the epitome of urban living, placing you within a leisurely stroll of the vibrant Midtown district and the electric atmosphere of Raymond James Stadium. What's more, the convenience of being just minutes away from Tampa International Airport ensuring an easy commute.
In addition, this home comes without the encumbrance of HOA or CDD fees and spares you the need for flood insurance. It's a rare gem that seamlessly blends luxury, convenience, and prime location into a single extraordinary package. Don't let this golden opportunity slip through your grasp. Arrange your showing today and embrace the lifestyle you've always aspired to. Your dream home has arrived, ready for you to make it your own.
Location
State FL
County Hillsborough
Community Macfarlane Park Blocks 11 Thru
Zoning RS-50
Interior
Interior Features Ceiling Fans(s), High Ceilings, Kitchen/Family Room Combo, Solid Wood Cabinets, Stone Counters, Walk-In Closet(s)
Heating Central
Cooling Central Air
Flooring Tile
Fireplace false
Appliance Cooktop, Dishwasher, Disposal, Electric Water Heater, Exhaust Fan, Microwave, Range, Refrigerator
Exterior
Exterior Feature Hurricane Shutters
Parking Features Driveway
Garage Spaces 2.0
Utilities Available Cable Available, Electricity Connected, Sewer Connected, Water Connected
Roof Type Shingle
Attached Garage true
Garage true
Private Pool No
Building
Entry Level One
Foundation Stem Wall
Lot Size Range 0 to less than 1/4
Sewer Public Sewer
Water Public
Structure Type Block
New Construction false
Construction Status Financing,Inspections
Schools
Elementary Schools West Tampa-Hb
Middle Schools Madison-Hb
High Schools Jefferson
Others
Senior Community No
Ownership Fee Simple
Acceptable Financing Cash, Conventional, FHA, VA Loan
Listing Terms Cash, Conventional, FHA, VA Loan
Special Listing Condition None
Read Less
Want to know what your home might be worth? Contact us for a FREE valuation!

Our team is ready to help you sell your home for the highest possible price ASAP

© 2025 My Florida Regional MLS DBA Stellar MLS. All Rights Reserved.
Bought with RE/MAX ALLIANCE GROUP






