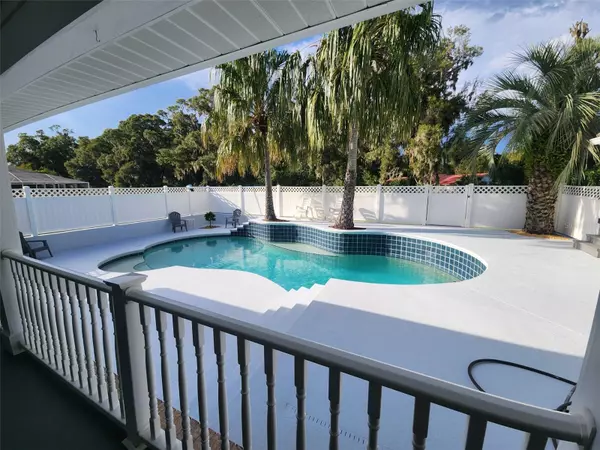$549,999
For more information regarding the value of a property, please contact us for a free consultation.
1221 NE 51ST PL Ocala, FL 34479
3 Beds
3 Baths
2,935 SqFt
Key Details
Property Type Single Family Home
Sub Type Single Family Residence
Listing Status Sold
Purchase Type For Sale
Square Footage 2,935 sqft
Price per Sqft $175
Subdivision Summerbrooke
MLS Listing ID A4580208
Sold Date 11/06/23
Bedrooms 3
Full Baths 2
Half Baths 1
HOA Fees $20/ann
HOA Y/N Yes
Originating Board Stellar MLS
Year Built 2004
Annual Tax Amount $3,149
Lot Size 0.500 Acres
Acres 0.5
Property Description
New metal roof in 2022! Motivated Seller! This stunning, custom two-story home is located in the desirable, peaceful NE neighborhood of Summerbrooke. A new Decra stone coated metal roof sets this home apart from any other. A beautiful two-story foyer and striking cat welcome you through the front door. Cathedral ceilings showcase the spacious and comfortable living space. The kitchen features all new stainless steel appliances, granite sink, and custom cabinetry. Two spacious bedrooms, one bathroom and dormer hall are located upstairs. The primary bedroom, two bathrooms, a home office space, large laundry room with pantry are all located downstairs. The generous primary bedroom features access to the outdoor lanai and pool. The primary bathroom features double sinks, a large garden tub and walk-in shower and large walk-in closet. An additional 546 sq ft of living space is located above the 2 car garage. This is a fantastic flex space for a home office, gym, game room, storage room, etc. This home sits on a half-acre with a private backyard. Additional amenities offered with this home include an 8-zone irrigation system, privately owned propane tanks, hard-wired security and camera systems, Nest Protect detectors, custom plantation shutters, central vacuum, privately owned well, 3 HVAC systems, new salt water pool
system, newly painted exterior & pool deck, and much more.
Location
State FL
County Marion
Community Summerbrooke
Zoning R1
Rooms
Other Rooms Bonus Room, Inside Utility
Interior
Interior Features Accessibility Features, Cathedral Ceiling(s), Ceiling Fans(s), Central Vaccum, Chair Rail, Crown Molding, Eat-in Kitchen, High Ceilings, Kitchen/Family Room Combo, Living Room/Dining Room Combo, Master Bedroom Main Floor, Open Floorplan, Smart Home, Solid Wood Cabinets, Split Bedroom, Thermostat, Vaulted Ceiling(s), Walk-In Closet(s), Window Treatments
Heating Central, Exhaust Fan, Heat Pump, Propane
Cooling Central Air
Flooring Carpet, Ceramic Tile, Laminate, Tile
Fireplaces Type Gas, Living Room
Fireplace true
Appliance Dishwasher, Dryer, Electric Water Heater, Exhaust Fan, Freezer, Ice Maker, Microwave, Range, Range Hood, Refrigerator, Washer
Laundry Inside, Laundry Chute, Laundry Room
Exterior
Exterior Feature Balcony, French Doors, Irrigation System, Lighting, Outdoor Grill, Private Mailbox, Rain Gutters, Sidewalk
Parking Features Circular Driveway, Driveway, Garage Door Opener, Garage Faces Side, Golf Cart Parking, Guest, Off Street, On Street
Garage Spaces 2.0
Fence Vinyl
Pool Child Safety Fence, Chlorine Free, Fiber Optic Lighting, Gunite, In Ground, Lighting, Salt Water, Tile
Community Features Deed Restrictions, Golf Carts OK
Utilities Available BB/HS Internet Available, Cable Available, Electricity Available, Electricity Connected, Fire Hydrant, Phone Available, Propane, Sewer Available, Sewer Connected, Sprinkler Well, Underground Utilities, Water Available
Roof Type Metal,Roof Over
Attached Garage true
Garage true
Private Pool Yes
Building
Entry Level Two
Foundation Slab, Stem Wall
Lot Size Range 1/2 to less than 1
Sewer Private Sewer
Water Public, Well
Structure Type Cement Siding,Wood Frame
New Construction false
Schools
Elementary Schools Ocala Springs Elem. School
Middle Schools Howard Middle School
High Schools Vanguard High School
Others
Pets Allowed Yes
HOA Fee Include None
Senior Community No
Ownership Fee Simple
Monthly Total Fees $20
Acceptable Financing Cash, Conventional
Membership Fee Required Required
Listing Terms Cash, Conventional
Special Listing Condition None
Read Less
Want to know what your home might be worth? Contact us for a FREE valuation!

Our team is ready to help you sell your home for the highest possible price ASAP

© 2024 My Florida Regional MLS DBA Stellar MLS. All Rights Reserved.
Bought with STELLAR NON-MEMBER OFFICE







