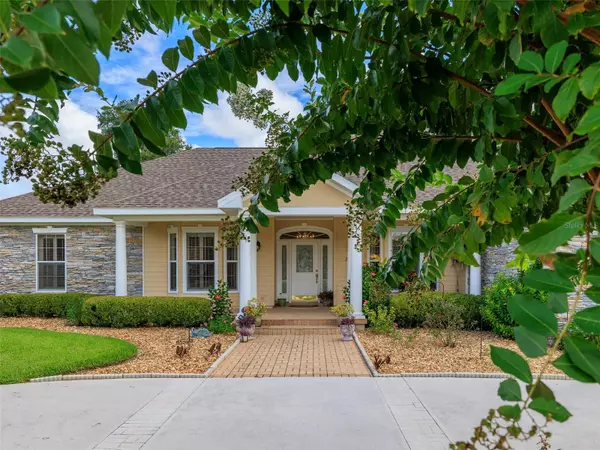$589,000
For more information regarding the value of a property, please contact us for a free consultation.
2135 SE 25TH LOOP Ocala, FL 34471
3 Beds
3 Baths
2,971 SqFt
Key Details
Property Type Single Family Home
Sub Type Single Family Residence
Listing Status Sold
Purchase Type For Sale
Square Footage 2,971 sqft
Price per Sqft $185
Subdivision Laurel Wood
MLS Listing ID OM663525
Sold Date 10/31/23
Bedrooms 3
Full Baths 2
Half Baths 1
Construction Status Inspections
HOA Fees $115/mo
HOA Y/N Yes
Originating Board Stellar MLS
Year Built 1999
Annual Tax Amount $4,987
Lot Size 0.470 Acres
Acres 0.47
Lot Dimensions 143x143
Property Description
Welcome Home! This Beautiful Custom-Built Home is located in the Private Gated Community of Laurel Wood in SE Ocala. As you approach the property, you will immediately notice its Stunning Curb Appeal, featuring a Circular Driveway, Stone Exterior Walls, and a Side Entry Garage. Upon entering the home, you will be greeted by a combination of tile and wood flooring in the main areas, adding a touch of elegance. To your right, you will see a Charming Formal Dining Room with a Bay Window and a Beautiful Chandelier. For those who work from home, the Office on the left-hand side is equipped with Built-In Shelves and Dual Desks, providing a functional and productive workspace. The living room boasts Solid Wood Built-Ins and a Coffered Ceiling, creating an inviting atmosphere. The Open Kitchen and the Kitchen Nook featuring a beautiful bay window, creates a cozy and inviting space for casual dining. Natural gas is available for cooking and other appliances, adding convenience and efficiency. The Oversized Master Suite is a true retreat with French Doors opening to the lanai and complete with a soaking tub, a large walk-in shower, and a massive walk-in closet featuring a window for natural light. Two Guest Bedrooms share a Jack and Jill bathroom, while the second guest bedroom is spacious enough to serve as a second master bedroom if desired. The Laundry Room is generously sized and includes built-in storage and a sink, making laundry chores a breeze. Custom-Made Curtains adorn the windows throughout the house, adding a touch of luxury and personalization. Additionally, the house features Wooden Window Shutters, providing both style and functionality. The Roof was recently replaced in December of 2021, ensuring peace of mind and longevity. The property is enclosed by a vinyl fence, offering privacy and security. There is also plenty of room for a second garage, providing additional storage or parking options. The Screened-In Large Lanai overlooks the peaceful backyard, which includes a variety of fruit trees such as banana, orange, coffee, lime, tangerine, and yucca. This serene outdoor space is perfect for relaxation and enjoying the beauty of Florida nature. Just minutes away from Jervey Gantt Park, a beautiful park with an area of 25 acres that is lush with greenery as well as long trails that meander through the picturesque landscape. The park offers things for all ages ranging from toddlers to the elderly. Some of the amenities include an aquatic center, basketball court, BBQ grills, exercise equipment, football field, hiking/trails, pavilion/picnic shelter, picnic tables, playground equipment, racquetball court, restrooms, softball field, tennis court and volleyball court. Schedule Your Private Showing today!
Location
State FL
County Marion
Community Laurel Wood
Zoning R1
Rooms
Other Rooms Den/Library/Office
Interior
Interior Features Built-in Features, Cathedral Ceiling(s), Ceiling Fans(s), Crown Molding, Eat-in Kitchen, High Ceilings, Open Floorplan, Split Bedroom, Tray Ceiling(s), Window Treatments
Heating Electric
Cooling Central Air
Flooring Carpet, Tile, Wood
Fireplace false
Appliance Convection Oven, Cooktop, Dishwasher, Refrigerator
Laundry Laundry Room
Exterior
Exterior Feature French Doors, Garden, Irrigation System
Garage Spaces 2.0
Fence Vinyl
Community Features Gated Community - No Guard
Utilities Available BB/HS Internet Available, Cable Available, Electricity Connected, Natural Gas Connected
View Garden
Roof Type Shingle
Porch Rear Porch, Screened
Attached Garage true
Garage true
Private Pool No
Building
Story 1
Entry Level One
Foundation Slab
Lot Size Range 1/4 to less than 1/2
Builder Name Crestwood Builders
Sewer Public Sewer
Water Public
Structure Type Block, Stone, Stucco
New Construction false
Construction Status Inspections
Schools
Elementary Schools South Ocala Elementary School
Middle Schools Osceola Middle School
High Schools Forest High School
Others
Pets Allowed Yes
Senior Community No
Ownership Fee Simple
Monthly Total Fees $115
Acceptable Financing Cash, Conventional, FHA, VA Loan
Membership Fee Required Required
Listing Terms Cash, Conventional, FHA, VA Loan
Special Listing Condition None
Read Less
Want to know what your home might be worth? Contact us for a FREE valuation!

Our team is ready to help you sell your home for the highest possible price ASAP

© 2024 My Florida Regional MLS DBA Stellar MLS. All Rights Reserved.
Bought with FOXFIRE REALTY - BLVD







