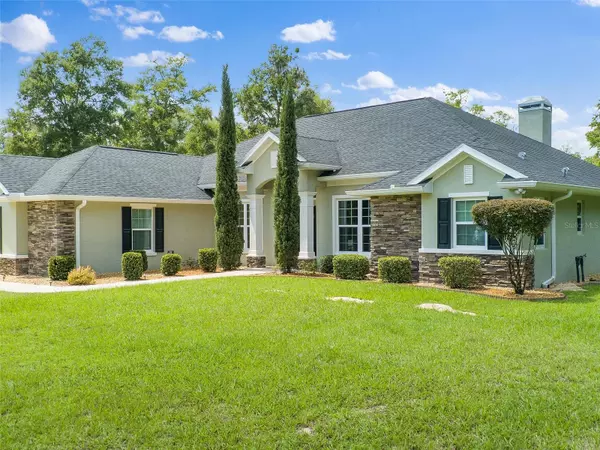$655,000
For more information regarding the value of a property, please contact us for a free consultation.
5221 SW 128TH AVE Ocala, FL 34481
3 Beds
2 Baths
2,517 SqFt
Key Details
Property Type Single Family Home
Sub Type Single Family Residence
Listing Status Sold
Purchase Type For Sale
Square Footage 2,517 sqft
Price per Sqft $256
Subdivision Rolling Hills 05
MLS Listing ID OM661699
Sold Date 10/31/23
Bedrooms 3
Full Baths 2
Construction Status Inspections
HOA Y/N No
Originating Board Stellar MLS
Year Built 2016
Annual Tax Amount $2,461
Lot Size 2.800 Acres
Acres 2.8
Lot Dimensions 171x300
Property Description
Welcome to 5221 SW 128 Ave, your dream oasis awaits! This stunning real estate gem boasts a perfect blend of modern comfort and sprawling nature, nestled on a generous 2.80-acre lot, built in 2016.
This exquisite property offers ample space with 3 bedrooms, plus a den, providing versatility and room for all your needs. The den can be utilized as a home office, study, or even transformed into a cozy guest room to accommodate friends and family. The TV mounts will stay with the home. The electric fireplace in the den does not convey.
Step inside, and you'll be greeted by an open and airy layout that seamlessly connects the living spaces. The heart of the home features a well-appointed kitchen, complete with stainless steel appliances, granite countertops, and plenty of storage. Behind the lower cabinet doors are custom made drawer pull outs, there is also above cabinet lighting and under cabinet lighting. The pantry has custom pull out drawers and shelving. The inside laundry room has a utility sink as well as built in cabinetry and the front loader washer and dryer will stay.
One of the highlights of this remarkable residence is the glass-enclosed lanai, where you can bask in natural light while enjoying breathtaking views of the picturesque surroundings. This 10 x 20 tiled space is ideal for entertaining guests, hosting family gatherings, or simply relishing peaceful moments with a book and a cup of coffee. Step back inside and you can enjoy the evening with a cozy gas fireplace in the living room.
The expansive 2.80-acre lot offers endless possibilities for outdoor adventures, whether it's creating a lush garden oasis, or even a dreamy pool to beat the summer heat. A nice walkway takes you to a concrete slab for a workshop and a planned green house. The home has an attached 2 car garage and a separate carport for 2 car carport.. The attic space has had plywood sheeting installed. The seller will be leaving 2 boxes of wood flooring and a box of waterproof vinyl flooring. There are 2 propane tanks that are tied together 120 gallon and a 250 gallon.
Built with quality craftsmanship (Triple Crown Builders) and attention to detail, this home exudes a sense of pride and excellence. The master bedroom has double tray ceiling with crown molding 2 closets with custom built ins and nicely tiled ensuite bath that has separate shower and garden tub. The hallway to master has a built in stained glass feature with light that is controlled by a wall switch. You will love the tankless water heater, and central vacuum. All appliances, electrical, plumbing, ductwork and air conditioner are under warranty through 1/1/25 with Select Home warranty. There is crown molding through out the home and 5 inch baseboards.
Conveniently located within 15 minutes of shopping and medical facility, this property strikes the perfect balance between serene countryside living and easy access to conveniences.
Don't miss out on the opportunity to make this exceptional property your very own! Embrace the tranquility, comfort, schedule a viewing today and discover why this could be the place you'll call "home" for many years to come.
Location
State FL
County Marion
Community Rolling Hills 05
Zoning R1
Interior
Interior Features Built-in Features, Ceiling Fans(s), Central Vaccum, Crown Molding, High Ceilings, Solid Wood Cabinets, Split Bedroom, Stone Counters, Tray Ceiling(s), Vaulted Ceiling(s), Walk-In Closet(s), Window Treatments
Heating Propane
Cooling Central Air
Flooring Vinyl, Wood
Fireplace true
Appliance Dishwasher, Dryer, Microwave, Range, Refrigerator, Tankless Water Heater, Washer, Water Softener
Exterior
Exterior Feature French Doors
Garage Spaces 2.0
Utilities Available Electricity Connected, Propane
Roof Type Shingle
Porch Covered, Enclosed, Patio, Rear Porch
Attached Garage true
Garage true
Private Pool No
Building
Story 1
Entry Level One
Foundation Slab
Lot Size Range 2 to less than 5
Sewer Septic Tank
Water Well
Structure Type Block, Stucco
New Construction false
Construction Status Inspections
Schools
Elementary Schools Dunnellon Elementary School
Middle Schools Dunnellon Middle School
High Schools Dunnellon High School
Others
Senior Community No
Ownership Fee Simple
Special Listing Condition None
Read Less
Want to know what your home might be worth? Contact us for a FREE valuation!

Our team is ready to help you sell your home for the highest possible price ASAP

© 2024 My Florida Regional MLS DBA Stellar MLS. All Rights Reserved.
Bought with MIHARA & ASSOCIATES INC.







