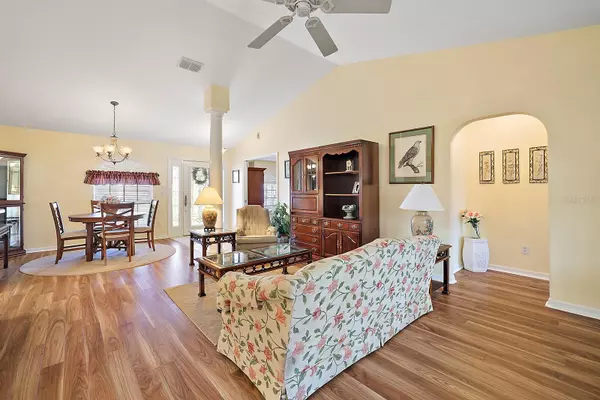$389,900
For more information regarding the value of a property, please contact us for a free consultation.
12301 SE 176TH LOOP Summerfield, FL 34491
3 Beds
3 Baths
2,071 SqFt
Key Details
Property Type Single Family Home
Sub Type Single Family Residence
Listing Status Sold
Purchase Type For Sale
Square Footage 2,071 sqft
Price per Sqft $184
Subdivision Stonecrest
MLS Listing ID OM652691
Sold Date 10/26/23
Bedrooms 3
Full Baths 2
Half Baths 1
Construction Status Inspections
HOA Fees $134/mo
HOA Y/N Yes
Originating Board Stellar MLS
Year Built 2005
Annual Tax Amount $2,783
Lot Size 7,840 Sqft
Acres 0.18
Lot Dimensions 70x110
Property Description
BACK ON THE MARKET DUE TO BUYERS NOT ABLE TO PERFORM. COME SEE THIS BEAUTIFUL 3 BEDROOM 3 BATHROOM HOME WITH A DEN. ROOF 2020, AC 2017. WHEN THE FAMILY ALL COMES TO VISIT, TRUST ME THEY WILL, YOU HAVE PLENTY OF BEDROOMS AND BATHROOMS WITH PRIVACY TO MAKE THEM FEEL WELCOME. WHEN ITS TIME TO ENTERTAIN THESE GUESTS YOU HAVE AN OPEN FLOOR PLAN WITH PLENTY OF AREAS FOR SEATING. DON'T FORGET THE HEATED AND COOLED LANAI WITH THE FRENCH DOORS AND 24" TILE ON THE DIAGONAL. OPEN THE DOORS AND DOUBLE YOUR SPACE.
START YOUR NEW LIFESTYLE IN STONECREST, A 55+ GATED GOLF COURSE COMMUNITY WITH ALL THE AMENITIES THAT YOU ARE LOOKING FOR. ONE INDOOR POOL AND THREE OUTSIDE, YOUR OWN PRIVATE MAILBOX, 24 HOUR SECURITY. JUST A GOLF CART RIDE AWAY FROM SHOPPING, MEDICAL FACILITIES, BANKS AND MANY RESTAURANTS! WHO CARES ABOUT THE GAS PRICES? YOUR CAR CAN STAY IN THE GARAGE!GET YOURSELF A NICE GOLF CART AND USE THE SEPERATE GOLF CART GARAGE DOOR. THIS IS A BEAUTIFUL CEDAR MODEL WITH 3 BEDROOMS AND 3 BATHS WITH THE SPILT FLOOR PLAN! YOUR GUESTS HAVE THERE OWN WING WITH A FULL BATH AND HALF BATH THAT HAS BUILT IN CABINETS FOR LOTS OF STORAGE FOR TOWELS, LINENS OR WHAT HAVE YOU. DID I MENTION ALL BATHROOMS HAVE DIAGONAL TILE FLOORING? THE OPEN FLOOR PLAN IS A GREAT SPACE TO ENTERTAIN ALL THE FRIENDS YOU WILL BE MEETING! WHILE ENJOYING YOUR NEW COMPANY, YOU CAN BE PREPARING FOOD AND DRINKS AS THEY SIT AT THE BAR IN THE KITCHEN, SIT AT THE TABLE OR TAKE A SEAT IN THE DINING AREA. NEED MORE SPACE? OFF OF THE LIVINGROOM IS A DEN/OFFICE WITH 2 POCKET DOORS. YOUR NICE SIZED MASTERBEDROOM HAS LAMINATE FLOORING AND A TRAY CEILING. YOUR LARGE EN SUITE BATHROOM HAS DUAL SINKS, 2 WALK IN CLOSETS AND A WALK IN SHOWER. THIS HOME HAS BEEN WIRED FOR A GENERATOR. BUY THIS HOUSE AND ADD YOUR TOUCHES TO MAKE IT A HOME!
Location
State FL
County Marion
Community Stonecrest
Zoning PUD
Interior
Interior Features Ceiling Fans(s), High Ceilings, Split Bedroom, Thermostat, Walk-In Closet(s), Window Treatments
Heating Central
Cooling Central Air
Flooring Laminate, Tile
Fireplace false
Appliance Dishwasher, Disposal, Electric Water Heater, Microwave, Range, Refrigerator
Exterior
Exterior Feature Irrigation System, Lighting, Private Mailbox, Rain Gutters, Sidewalk
Garage Spaces 2.0
Pool Other
Community Features Association Recreation - Owned, Clubhouse, Community Mailbox, Deed Restrictions, Fishing, Fitness Center, Gated Community - Guard, Golf Carts OK, Golf, Lake, Park, Pool, Restaurant, Tennis Courts, Wheelchair Access
Utilities Available BB/HS Internet Available, Fiber Optics, Public, Sprinkler Meter, Street Lights, Underground Utilities
Amenities Available Clubhouse, Fence Restrictions, Fitness Center, Gated, Golf Course, Park, Pickleball Court(s), Pool, Recreation Facilities
Roof Type Shingle
Attached Garage true
Garage true
Private Pool No
Building
Story 1
Entry Level One
Foundation Slab
Lot Size Range 0 to less than 1/4
Sewer Public Sewer
Water Public
Structure Type Stucco, Wood Frame
New Construction false
Construction Status Inspections
Others
Pets Allowed Yes
HOA Fee Include Guard - 24 Hour, Common Area Taxes, Pool, Escrow Reserves Fund, Fidelity Bond, Management, Pool, Private Road, Recreational Facilities, Security, Trash
Senior Community Yes
Ownership Fee Simple
Monthly Total Fees $134
Acceptable Financing Cash, Conventional, FHA, Other
Membership Fee Required Required
Listing Terms Cash, Conventional, FHA, Other
Special Listing Condition None
Read Less
Want to know what your home might be worth? Contact us for a FREE valuation!

Our team is ready to help you sell your home for the highest possible price ASAP

© 2024 My Florida Regional MLS DBA Stellar MLS. All Rights Reserved.
Bought with FOXFIRE REALTY - SUMMERFIELD







